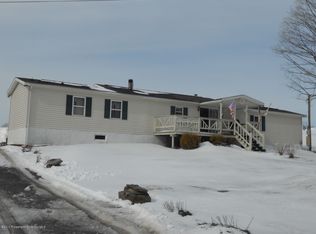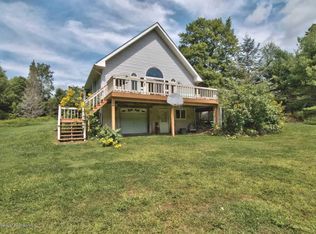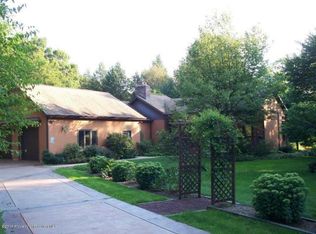The warmth and charm of this log home is incredible. Open floor plan for the living, dining, & kitchen areas. Hardwood floors. Glass front woodstove and field stone chimney for ambiance. Hot air heat also. First floor bedroom, 2 sleeping areas in the loft. 20x13 shed. Picturesque setting with Fiddle Creek off the back deck & borders State Game Lands. Two miles to ski area, 1 mile to Rail-Trail., Baths: 1 Bath Lev 1,Modern, Beds: 1 Bed 1st,2+ Bed 2nd, SqFt Fin - Main: 1040.00, SqFt Fin - 3rd: 0.00, Tax Information: Available, Modern Kitchen: Y, SqFt Fin - 2nd: 360.00, Additional Info: Two loft sleeping areas on second floor, overlook first floor.
This property is off market, which means it's not currently listed for sale or rent on Zillow. This may be different from what's available on other websites or public sources.


