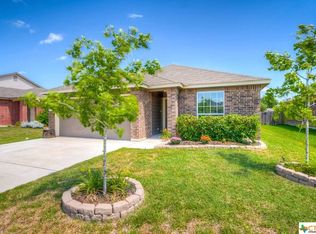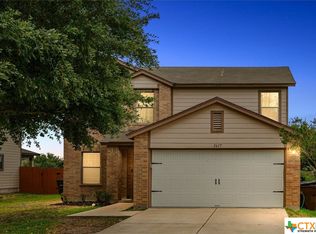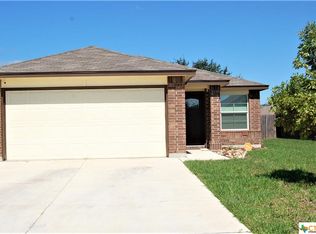Closed
Price Unknown
Lockhart, TX 78644
3beds
1,148sqft
Single Family Residence
Built in 2014
5,501.63 Square Feet Lot
$234,100 Zestimate®
$--/sqft
$1,639 Estimated rent
Home value
$234,100
Estimated sales range
Not available
$1,639/mo
Zestimate® history
Loading...
Owner options
Explore your selling options
What's special
Welcome to this well-maintained 3-bedroom, 2-bath home, offering 1,108 square feet of comfortable living space, and minutes from downtown Lockhart. The open floor plan enhances the flow of natural light, highlighting the newly added luxury vinyl plank flooring in the secondary bedrooms and hallway. The inviting eat-in kitchen features quartz countertops, a stylish stone tile backsplash, and modern appliances, making it perfect for family meals and gatherings. The refrigerator conveys with the sale. The bathrooms also boast quartz countertops, adding a touch of luxury and consistency throughout the home. 2" blinds are installed throughout, offer both privacy and style. Step outside to enjoy the newly updated fence in the backyard, providing a private space for outdoor activities, gardening, or simply relaxing. Portions of the home have freshly painted interiors, offering a clean and contemporary feel, making it easy to personalize this home to your taste. A new roof was installed in February of this year. Conveniently located near the toll road, this home provides easy access to Austin, San Marcos, and San Antonio, making it an ideal choice for those seeking both comfort and accessibility. Don’t miss out on this opportunity to own a home with modern updates in a great location! The washer and dryer in the home are negotiable with the sale.
Zillow last checked: 8 hours ago
Listing updated: November 09, 2024 at 10:43am
Listed by:
Irene Stephens (972)836-8632,
Fathom Realty, LLC
Bought with:
Joe Alonzo, TREC #0657183
Fathom Realty
Source: Central Texas MLS,MLS#: 559805 Originating MLS: Four Rivers Association of REALTORS
Originating MLS: Four Rivers Association of REALTORS
Facts & features
Interior
Bedrooms & bathrooms
- Bedrooms: 3
- Bathrooms: 2
- Full bathrooms: 2
Bedroom
- Level: Main
Bedroom 2
- Level: Main
Bedroom 3
- Level: Main
Den
- Level: Main
Kitchen
- Level: Main
Heating
- Central, Electric
Cooling
- Central Air, Electric, 1 Unit
Appliances
- Included: Dishwasher, Electric Range, Electric Water Heater, Microwave, Refrigerator, Some Electric Appliances
- Laundry: Laundry Closet
Features
- Ceiling Fan(s), Eat-in Kitchen, Open Floorplan, Separate Shower, Vanity, Window Treatments, Breakfast Bar, Kitchen/Family Room Combo, Pantry, Solid Surface Counters
- Flooring: Marble, Vinyl
- Windows: Window Treatments
- Attic: Access Only
- Has fireplace: No
- Fireplace features: None
Interior area
- Total interior livable area: 1,148 sqft
Property
Parking
- Total spaces: 2
- Parking features: Garage
- Garage spaces: 2
Features
- Levels: One
- Stories: 1
- Exterior features: None
- Pool features: None
- Fencing: Wood
- Body of water: None Water Features
Lot
- Size: 5,501 sqft
Details
- Parcel number: 43644
Construction
Type & style
- Home type: SingleFamily
- Architectural style: Traditional
- Property subtype: Single Family Residence
Materials
- HardiPlank Type, Masonry
- Foundation: Slab
- Roof: Composition,Shingle
Condition
- Resale
- Year built: 2014
Details
- Builder name: DR Horton
Utilities & green energy
- Sewer: Public Sewer
- Water: Public
- Utilities for property: Electricity Available, High Speed Internet Available, Phone Available, Trash Collection Public, Water Available
Community & neighborhood
Community
- Community features: None, Curbs
Location
- Region: Lockhart
- Subdivision: Windridge Add
Other
Other facts
- Listing agreement: Exclusive Right To Sell
- Listing terms: Cash,Conventional,FHA,USDA Loan,VA Loan
Price history
| Date | Event | Price |
|---|---|---|
| 11/8/2024 | Sold | -- |
Source: | ||
| 10/15/2024 | Contingent | $250,000$218/sqft |
Source: | ||
| 9/2/2024 | Listed for sale | $250,000+28.2%$218/sqft |
Source: | ||
| 12/7/2020 | Sold | -- |
Source: Agent Provided Report a problem | ||
| 11/9/2020 | Pending sale | $195,000$170/sqft |
Source: Spyglass Realty #4378297 Report a problem | ||
Public tax history
| Year | Property taxes | Tax assessment |
|---|---|---|
| 2025 | -- | $240,280 -6.3% |
| 2024 | $5,215 -8.8% | $256,530 -10.7% |
| 2023 | $5,721 -2.3% | $287,420 +12.9% |
Neighborhood: 78644
Nearby schools
GreatSchools rating
- 6/10Bluebonnet Elementary SchoolGrades: K-5Distance: 0.4 mi
- 4/10Lockhart Junior High SchoolGrades: 6-8Distance: 0.8 mi
- 3/10Lockhart High SchoolGrades: 9-12Distance: 1.4 mi
Schools provided by the listing agent
- Elementary: Bluebonnet Elementary
- Middle: Lockhart Junior High School
- High: Lockhart High School
- District: Lockhart ISD
Source: Central Texas MLS. This data may not be complete. We recommend contacting the local school district to confirm school assignments for this home.
Get a cash offer in 3 minutes
Find out how much your home could sell for in as little as 3 minutes with a no-obligation cash offer.
Estimated market value$234,100
Get a cash offer in 3 minutes
Find out how much your home could sell for in as little as 3 minutes with a no-obligation cash offer.
Estimated market value
$234,100


