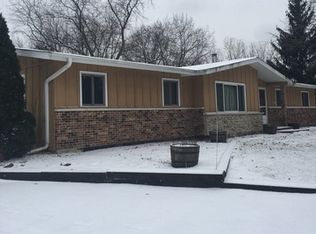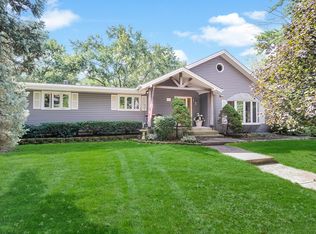Closed
$445,000
Lockport, IL 60441
4beds
2,300sqft
Single Family Residence
Built in 1977
0.97 Acres Lot
$465,200 Zestimate®
$193/sqft
$2,960 Estimated rent
Home value
$465,200
$442,000 - $493,000
$2,960/mo
Zestimate® history
Loading...
Owner options
Explore your selling options
What's special
Welcome to this beautifully maintained home, reminiscent of a French Tudor cottage. From the moment you step inside, you can see the pride of ownership with the beautiful finishes and attention to detail. Situated on just under one acre of land, this 4 bedroom, 2 bathroom home provides ample space for relaxation and recreation. At the heart of the home, a double-sided fireplace warms both the living and dining areas, creating an inviting atmosphere for gatherings. A screened-in porch offers serene views of the beautifully landscaped backyard, complete with a large deck and brick paver patio, perfect for enjoying morning coffee or evening sunsets. The kitchen boasts stainless steel appliances, adding a modern touch. The full unfinished basement and oversized 2 car garage provide generous storage space. This home truly blends comfort and elegance, providing a peaceful retreat for everyday living! Home is being sold AS-IS
Zillow last checked: 8 hours ago
Listing updated: August 05, 2024 at 01:58pm
Listing courtesy of:
Sandy Connolly 708-744-5126,
Keller Williams Infinity,
Christina Gawlik 630-290-6928,
Keller Williams Infinity
Bought with:
Tracy Bushka
HomeSmart Connect LLC
Source: MRED as distributed by MLS GRID,MLS#: 12098728
Facts & features
Interior
Bedrooms & bathrooms
- Bedrooms: 4
- Bathrooms: 2
- Full bathrooms: 2
Primary bedroom
- Features: Flooring (Carpet)
- Level: Second
- Area: 352 Square Feet
- Dimensions: 22X16
Bedroom 2
- Features: Flooring (Hardwood)
- Level: Second
- Area: 182 Square Feet
- Dimensions: 14X13
Bedroom 3
- Features: Flooring (Carpet)
- Level: Main
- Area: 143 Square Feet
- Dimensions: 13X11
Bedroom 4
- Features: Flooring (Carpet)
- Level: Main
- Area: 132 Square Feet
- Dimensions: 12X11
Bonus room
- Features: Flooring (Carpet)
- Level: Second
- Area: 225 Square Feet
- Dimensions: 15X15
Dining room
- Features: Flooring (Hardwood)
- Level: Main
- Area: 224 Square Feet
- Dimensions: 16X14
Kitchen
- Features: Kitchen (Granite Counters, Updated Kitchen), Flooring (Hardwood)
- Level: Main
- Area: 150 Square Feet
- Dimensions: 15X10
Laundry
- Level: Basement
- Area: 80 Square Feet
- Dimensions: 8X10
Living room
- Features: Flooring (Hardwood)
- Level: Main
- Area: 192 Square Feet
- Dimensions: 16X12
Screened porch
- Features: Flooring (Other)
- Level: Main
- Area: 176 Square Feet
- Dimensions: 16X11
Heating
- Natural Gas
Cooling
- Central Air
Appliances
- Included: Range, Microwave, Dishwasher, Refrigerator, Freezer, Washer, Dryer, Stainless Steel Appliance(s), Water Purifier Owned, Water Softener Owned
- Laundry: Gas Dryer Hookup
Features
- 1st Floor Bedroom, 1st Floor Full Bath, Granite Counters
- Flooring: Hardwood, Carpet
- Windows: Skylight(s), Drapes
- Basement: Partially Finished,Partial
- Number of fireplaces: 1
- Fireplace features: Double Sided, Wood Burning, Dining Room, Kitchen
Interior area
- Total structure area: 0
- Total interior livable area: 2,300 sqft
Property
Parking
- Total spaces: 2
- Parking features: Gravel, Garage Door Opener, On Site, Garage Owned, Detached, Garage
- Garage spaces: 2
- Has uncovered spaces: Yes
Accessibility
- Accessibility features: No Disability Access
Features
- Stories: 2
- Patio & porch: Deck, Screened
- Fencing: Fenced
Lot
- Size: 0.97 Acres
- Dimensions: 120 X 397
- Features: Wooded, Mature Trees
Details
- Parcel number: 1605063030070000
- Special conditions: List Broker Must Accompany
Construction
Type & style
- Home type: SingleFamily
- Property subtype: Single Family Residence
Materials
- Aluminum Siding, Brick
- Roof: Asphalt
Condition
- New construction: No
- Year built: 1977
Utilities & green energy
- Sewer: Septic Tank
- Water: Well
Community & neighborhood
Location
- Region: Lockport
Other
Other facts
- Listing terms: Conventional
- Ownership: Fee Simple
Price history
| Date | Event | Price |
|---|---|---|
| 8/5/2024 | Sold | $445,000+11.3%$193/sqft |
Source: | ||
| 7/8/2024 | Contingent | $400,000$174/sqft |
Source: | ||
| 7/5/2024 | Listed for sale | $400,000$174/sqft |
Source: | ||
Public tax history
| Year | Property taxes | Tax assessment |
|---|---|---|
| 2023 | $5,883 +24.5% | $101,928 +27.3% |
| 2022 | $4,726 +6.1% | $80,079 +5.6% |
| 2021 | $4,452 +0.2% | $75,868 +3.8% |
Neighborhood: 60441
Nearby schools
GreatSchools rating
- NAWalsh Elementary SchoolGrades: PK-1Distance: 2 mi
- 10/10Oak Prairie Jr High SchoolGrades: 6-8Distance: 1.7 mi
- 9/10Lockport Township High School EastGrades: 9-12Distance: 2.9 mi
Schools provided by the listing agent
- Elementary: Ludwig Elementary School
- Middle: Oak Prairie Junior High School
- High: Lockport Township High School
- District: 92
Source: MRED as distributed by MLS GRID. This data may not be complete. We recommend contacting the local school district to confirm school assignments for this home.

Get pre-qualified for a loan
At Zillow Home Loans, we can pre-qualify you in as little as 5 minutes with no impact to your credit score.An equal housing lender. NMLS #10287.
Sell for more on Zillow
Get a free Zillow Showcase℠ listing and you could sell for .
$465,200
2% more+ $9,304
With Zillow Showcase(estimated)
$474,504
