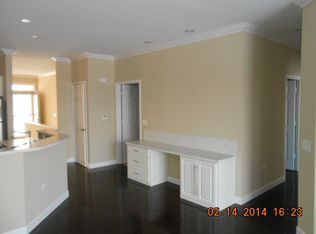Closed
$368,900
Lockport, IL 60441
2beds
1,710sqft
Townhouse, Single Family Residence
Built in 2005
3,854 Square Feet Lot
$384,100 Zestimate®
$216/sqft
$2,297 Estimated rent
Home value
$384,100
$365,000 - $403,000
$2,297/mo
Zestimate® history
Loading...
Owner options
Explore your selling options
What's special
Rare TRUE RANCH END UNIT WITH WATER VIEW! Originally built with Four Season Room and Basement! Beautiful Premium END UNIT ranch in highly sought after 55+ Lago Vista Community. Spacious 21,000 sq.,ft. clubhouse offers a variety of endless activities, indoor/outdoor pools, fitness center, sports lounge, arts and crafts room, walking paths showing off Natures beauty, steps from your door. Enjoy meeting friends at variety of parties and activities at banquet hall! This END UNIT boasts Beautiful view of water and landscape from privacy of your own Kitchen, Deck, Master Bedroom and light filled Four season sunroom 16 X10! Must see to appreciate the space. Large Kitchen with plenty of cabinets, and pantry. Master has full bath with large shower and walk in closet. 2nd front bedroom., and den. 2nd Bath with whirlpool tub. (Both bathrooms are painted stripes not wall paper.) Full unfinished basement for storage or finishing as you wish same sq., ft., as main. Maintenance free living to enjoy! New roof, C/A, sump pump & ejector & reverse osmosis system, Ft Screen door, too! Make apt today!
Zillow last checked: 8 hours ago
Listing updated: December 05, 2024 at 05:25pm
Listing courtesy of:
Roberta Smith 708-586-8026,
Home Sellers Realty Inc.
Bought with:
Amy Curtis
@properties Christie's International Real Estate
Source: MRED as distributed by MLS GRID,MLS#: 12211607
Facts & features
Interior
Bedrooms & bathrooms
- Bedrooms: 2
- Bathrooms: 2
- Full bathrooms: 2
Primary bedroom
- Features: Flooring (Carpet), Window Treatments (All), Bathroom (Full)
- Level: Main
- Area: 192 Square Feet
- Dimensions: 12X16
Bedroom 2
- Features: Flooring (Carpet), Window Treatments (All)
- Level: Main
- Area: 154 Square Feet
- Dimensions: 11X14
Den
- Features: Flooring (Carpet), Window Treatments (All)
- Level: Main
- Area: 120 Square Feet
- Dimensions: 12X10
Dining room
- Features: Flooring (Carpet), Window Treatments (All)
- Level: Main
- Area: 160 Square Feet
- Dimensions: 16X10
Other
- Features: Flooring (Other), Window Treatments (All)
- Level: Main
- Area: 160 Square Feet
- Dimensions: 16X10
Kitchen
- Features: Kitchen (Eating Area-Table Space), Flooring (Other), Window Treatments (All)
- Level: Main
- Area: 216 Square Feet
- Dimensions: 12X18
Laundry
- Features: Flooring (Other)
- Level: Main
- Area: 54 Square Feet
- Dimensions: 9X6
Living room
- Features: Flooring (Carpet), Window Treatments (All)
- Level: Main
- Area: 224 Square Feet
- Dimensions: 16X14
Heating
- Natural Gas
Cooling
- Central Air
Appliances
- Included: Range, Microwave, Dishwasher, Refrigerator
- Laundry: Gas Dryer Hookup, In Unit
Features
- Basement: Unfinished,Full
Interior area
- Total structure area: 1,550
- Total interior livable area: 1,710 sqft
Property
Parking
- Total spaces: 2
- Parking features: Asphalt, Garage Door Opener, On Site, Attached, Garage
- Attached garage spaces: 2
- Has uncovered spaces: Yes
Accessibility
- Accessibility features: No Disability Access
Features
- Has view: Yes
- View description: Water
- Water view: Water
Lot
- Size: 3,854 sqft
- Dimensions: 47X82
Details
- Parcel number: 1104252020540000
- Special conditions: None
Construction
Type & style
- Home type: Townhouse
- Property subtype: Townhouse, Single Family Residence
Materials
- Vinyl Siding, Brick
Condition
- New construction: No
- Year built: 2005
Details
- Builder model: PRESCOTT
Utilities & green energy
- Sewer: Public Sewer
- Water: Public
Community & neighborhood
Location
- Region: Lockport
- Subdivision: Lago Vista
HOA & financial
HOA
- Has HOA: Yes
- HOA fee: $245 monthly
- Amenities included: Exercise Room, Party Room, Indoor Pool, Pool, Service Elevator(s), Spa/Hot Tub
- Services included: Insurance, Clubhouse, Exercise Facilities, Pool, Exterior Maintenance, Lawn Care, Snow Removal
Other
Other facts
- Listing terms: Cash
- Ownership: Fee Simple w/ HO Assn.
Price history
| Date | Event | Price |
|---|---|---|
| 12/5/2024 | Sold | $368,900$216/sqft |
Source: | ||
| 11/19/2024 | Contingent | $368,900$216/sqft |
Source: | ||
| 11/15/2024 | Listed for sale | $368,900$216/sqft |
Source: | ||
| 11/9/2024 | Listing removed | $368,900$216/sqft |
Source: | ||
| 11/7/2024 | Listed for sale | $368,900$216/sqft |
Source: | ||
Public tax history
| Year | Property taxes | Tax assessment |
|---|---|---|
| 2023 | $6,734 -5% | $109,040 +6.2% |
| 2022 | $7,085 -3.2% | $102,721 +6.4% |
| 2021 | $7,316 -1.3% | $96,533 +3.4% |
Neighborhood: Lago Vista
Nearby schools
GreatSchools rating
- 6/10Fairmont SchoolGrades: PK-8Distance: 1.9 mi
- 9/10Lockport Township High School EastGrades: 9-12Distance: 0.8 mi
Schools provided by the listing agent
- Elementary: Fairmont School
- Middle: Fairmont School
- High: Lockport Township High School
- District: 89
Source: MRED as distributed by MLS GRID. This data may not be complete. We recommend contacting the local school district to confirm school assignments for this home.

Get pre-qualified for a loan
At Zillow Home Loans, we can pre-qualify you in as little as 5 minutes with no impact to your credit score.An equal housing lender. NMLS #10287.
