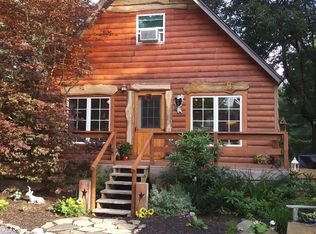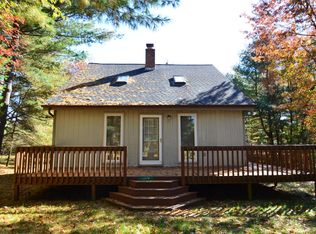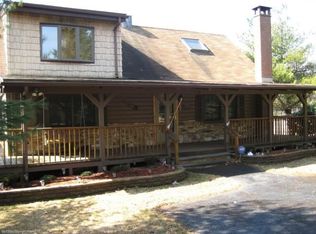Sold for $209,000
$209,000
Long Pond Rd, Long Pond, PA 18334
2beds
1,162sqft
Single Family Residence
Built in 1984
0.61 Acres Lot
$213,600 Zestimate®
$180/sqft
$2,064 Estimated rent
Home value
$213,600
$175,000 - $261,000
$2,064/mo
Zestimate® history
Loading...
Owner options
Explore your selling options
What's special
Don't overlook this charming and well-cared for Chalet in the Poconos! Perfect for primary residence, vacation get-away, investment property or second home. Recently updated and remodeled, this 2 bed,1 bath home boasts wood accents for a comfortable and inviting atmosphere. The back deck and patio are perfect for soaking up natures music in the sun or entertaining. The garage, shed, and horse-shoe driveway will accommodate all your parking and storage needs! Located in Emerald Lakes, you will have access to the private recreation lakes, clubhouse, lodge, indoor/outdoor pools, and sport courts for year-round entertainment! Also a STR friendly Community. Schedule your showing today! **OPEN HOUSE SUNDAY JULY 20TH FROM 11-1PM**
Zillow last checked: 8 hours ago
Listing updated: September 16, 2025 at 05:17pm
Listed by:
Veronica Anne Conrad 610-360-9844,
The Collective Real Estate Agency
Bought with:
NON MEMBER, 0225194075
Non Subscribing Office
Source: Bright MLS,MLS#: PAMR2005318
Facts & features
Interior
Bedrooms & bathrooms
- Bedrooms: 2
- Bathrooms: 1
- Full bathrooms: 1
- Main level bathrooms: 1
Bedroom 1
- Features: Walk-In Closet(s)
- Level: Upper
- Area: 165 Square Feet
- Dimensions: 15 x 11
Bedroom 2
- Level: Upper
- Area: 253 Square Feet
- Dimensions: 23 x 11
Bathroom 1
- Level: Main
- Area: 50 Square Feet
- Dimensions: 10 x 5
Dining room
- Level: Main
- Area: 110 Square Feet
- Dimensions: 10 x 11
Kitchen
- Level: Main
- Area: 143 Square Feet
- Dimensions: 13 x 11
Laundry
- Level: Main
- Area: 50 Square Feet
- Dimensions: 5 x 10
Living room
- Level: Main
- Area: 216 Square Feet
- Dimensions: 12 x 18
Heating
- Other, Propane
Cooling
- Window Unit(s), Electric
Appliances
- Included: Dryer, Freezer, Self Cleaning Oven, Refrigerator, Washer, Exhaust Fan, Microwave, Electric Water Heater
- Laundry: Laundry Room
Features
- Bathroom - Tub Shower, Dining Area, Pantry
- Has basement: No
- Number of fireplaces: 1
Interior area
- Total structure area: 1,162
- Total interior livable area: 1,162 sqft
- Finished area above ground: 1,162
Property
Parking
- Total spaces: 8
- Parking features: Garage Faces Side, Detached, Off Street, Driveway
- Garage spaces: 1
- Uncovered spaces: 7
Accessibility
- Accessibility features: 2+ Access Exits
Features
- Levels: Two
- Stories: 2
- Pool features: None
- Frontage length: Road Frontage: 130
Lot
- Size: 0.61 Acres
Details
- Additional structures: Above Grade
- Parcel number: 20633302797069
- Zoning: RESIDENTIAL
- Special conditions: Standard
Construction
Type & style
- Home type: SingleFamily
- Architectural style: Chalet
- Property subtype: Single Family Residence
Materials
- Cedar, Copper Plumbing, Log Siding, Stick Built, T-1-11, Tile, Wood Siding
- Foundation: Crawl Space
- Roof: Asphalt
Condition
- New construction: No
- Year built: 1984
Utilities & green energy
- Sewer: Approved System
- Water: Well
Community & neighborhood
Location
- Region: Long Pond
- Subdivision: Emerald Lakes
- Municipality: TUNKHANNOCK TWP
HOA & financial
HOA
- Has HOA: Yes
- HOA fee: $100 monthly
- Amenities included: Beach Access, Basketball Court, Bar/Lounge, Clubhouse, Community Center, Lake, Pool, Indoor Pool, Security, Tennis Court(s), Tot Lots/Playground, Water/Lake Privileges
Other
Other facts
- Listing agreement: Exclusive Right To Sell
- Listing terms: Cash,Conventional,FHA,VA Loan
- Ownership: Fee Simple
Price history
| Date | Event | Price |
|---|---|---|
| 9/16/2025 | Sold | $209,000-0.4%$180/sqft |
Source: | ||
| 7/16/2025 | Pending sale | $209,900$181/sqft |
Source: | ||
| 7/15/2025 | Listed for sale | $209,900$181/sqft |
Source: | ||
Public tax history
Tax history is unavailable.
Neighborhood: 18334
Nearby schools
GreatSchools rating
- 7/10Tobyhanna El CenterGrades: K-6Distance: 3 mi
- 4/10Pocono Mountain West Junior High SchoolGrades: 7-8Distance: 2.5 mi
- 7/10Pocono Mountain West High SchoolGrades: 9-12Distance: 2.5 mi
Schools provided by the listing agent
- District: Pocono Mountain
Source: Bright MLS. This data may not be complete. We recommend contacting the local school district to confirm school assignments for this home.
Get pre-qualified for a loan
At Zillow Home Loans, we can pre-qualify you in as little as 5 minutes with no impact to your credit score.An equal housing lender. NMLS #10287.
Sell with ease on Zillow
Get a Zillow Showcase℠ listing at no additional cost and you could sell for —faster.
$213,600
2% more+$4,272
With Zillow Showcase(estimated)$217,872


