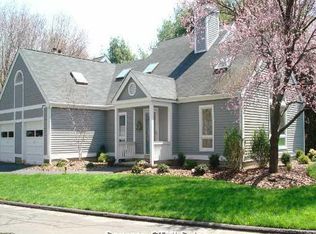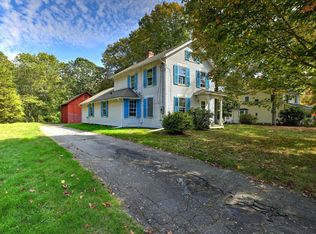Sold for $550,000
$550,000
Madison, CT 06443
1beds
1,569sqft
Condominium, Townhouse
Built in 1985
-- sqft lot
$556,900 Zestimate®
$351/sqft
$3,081 Estimated rent
Home value
$556,900
$501,000 - $618,000
$3,081/mo
Zestimate® history
Loading...
Owner options
Explore your selling options
What's special
Desirable location! Perfectly positioned where everything you need is just a short stroll away. Vibrant shoreline community. Walkability to town center, the historic town green. Shoreline East CTrail station offering direct access to nearby cities and making it ideal for commuters, weekenders, and year-round residents alike. Very private unit in the complex with most spacious grounds. This home has been thoughtfully updated with a contemporary flair. High quality renovations to kitchen and baths. Kitchen with quartz countertops, plenty of storage and counter space in the kitchen, island eating area and stainless-steel appliances. Spacious size Bathrooms. Two story all-glass, ground floor to ceiling sunroom providing year-round living with a private natural scenery. Private outdoor patio space. Lots of natural light. Beautiful hardwood flooring throughout. Vaulted ceiling in open living room. Wood burning fireplace. Additional room on main floor can be used as a guest room, den or home office, has skylights and door that opens to back deck with a full bath just steps away. Attached garage and laundry off kitchen. Central air-conditioning. Upstairs to the 2nd floor loft has an open comfortable living area. Primary room offers so much space, skylights and lots of storage. Full bath, walk-in cedar closet, double closets, extra space for changing room/home office or craft room. A must see!
Zillow last checked: 8 hours ago
Listing updated: November 05, 2025 at 03:14pm
Listed by:
Renee Salafia (203)530-1730,
William Raveis Real Estate 203-453-0391
Bought with:
Jackie Lyman, RES.0799508
Lyman Real Estate
Source: Smart MLS,MLS#: 24129819
Facts & features
Interior
Bedrooms & bathrooms
- Bedrooms: 1
- Bathrooms: 2
- Full bathrooms: 2
Primary bedroom
- Features: Skylight, Bedroom Suite, Cedar Closet(s), Dressing Room, Full Bath, Hardwood Floor
- Level: Upper
Bathroom
- Features: Stall Shower, Tile Floor
- Level: Main
Den
- Features: Skylight, Hardwood Floor
- Level: Main
Dining room
- Features: Hardwood Floor
- Level: Main
Kitchen
- Features: Breakfast Bar, Quartz Counters, Hardwood Floor
- Level: Main
Living room
- Features: Palladian Window(s), 2 Story Window(s), Skylight, Vaulted Ceiling(s), Fireplace, Hardwood Floor
- Level: Main
Loft
- Features: Hardwood Floor
- Level: Upper
Sun room
- Features: Tile Floor
- Level: Main
Heating
- Baseboard, Electric
Cooling
- Central Air
Appliances
- Included: Oven/Range, Microwave, Refrigerator, Dishwasher, Washer, Dryer, Water Heater
Features
- Basement: None
- Attic: Pull Down Stairs
- Number of fireplaces: 1
- Common walls with other units/homes: End Unit
Interior area
- Total structure area: 1,569
- Total interior livable area: 1,569 sqft
- Finished area above ground: 1,569
Property
Parking
- Total spaces: 1
- Parking features: Attached
- Attached garage spaces: 1
Features
- Stories: 2
- Patio & porch: Deck
Lot
- Features: Few Trees, Level
Details
- Parcel number: 1155715
- Zoning: R-3
Construction
Type & style
- Home type: Condo
- Architectural style: Townhouse
- Property subtype: Condominium, Townhouse
- Attached to another structure: Yes
Materials
- Clapboard, Wood Siding
Condition
- New construction: No
- Year built: 1985
Utilities & green energy
- Sewer: Shared Septic
- Water: Public
Community & neighborhood
Location
- Region: Madison
HOA & financial
HOA
- Has HOA: Yes
- HOA fee: $770 monthly
- Amenities included: Management
- Services included: Maintenance Grounds, Trash, Snow Removal, Sewer, Road Maintenance, Insurance
Price history
| Date | Event | Price |
|---|---|---|
| 11/5/2025 | Sold | $550,000+1.4%$351/sqft |
Source: | ||
| 10/20/2025 | Pending sale | $542,500$346/sqft |
Source: | ||
| 10/1/2025 | Listed for sale | $542,500+72.2%$346/sqft |
Source: | ||
| 9/19/2017 | Sold | $315,000-3.1%$201/sqft |
Source: | ||
| 6/16/2017 | Price change | $325,000-5.8%$207/sqft |
Source: Berkshire Hathaway HomeServices New England Properties #N10216146 Report a problem | ||
Public tax history
Tax history is unavailable.
Neighborhood: Madison Center
Nearby schools
GreatSchools rating
- 10/10J. Milton Jeffrey Elementary SchoolGrades: K-3Distance: 1.1 mi
- 9/10Walter C. Polson Upper Middle SchoolGrades: 6-8Distance: 1.1 mi
- 10/10Daniel Hand High SchoolGrades: 9-12Distance: 1.1 mi
Schools provided by the listing agent
- High: Daniel Hand
Source: Smart MLS. This data may not be complete. We recommend contacting the local school district to confirm school assignments for this home.

Get pre-qualified for a loan
At Zillow Home Loans, we can pre-qualify you in as little as 5 minutes with no impact to your credit score.An equal housing lender. NMLS #10287.

