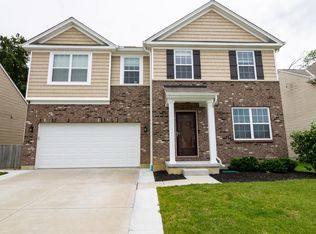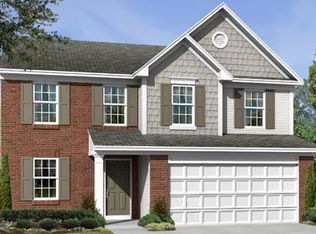Sold for $425,000
$425,000
Maineville, OH 45039
4beds
2,645sqft
Single Family Residence
Built in 2014
8,298.18 Square Feet Lot
$446,300 Zestimate®
$161/sqft
$2,660 Estimated rent
Home value
$446,300
$424,000 - $469,000
$2,660/mo
Zestimate® history
Loading...
Owner options
Explore your selling options
What's special
Spacious home in popular Regency Park neighborhood! Reduced energy bill with solar panel system! Open plan with 9ft ceilings, family room open to kitchen with large island, granite counters, breakfast nook. Additional room could be formal living or home office. 1st floor laundry. LVP flooring throughout first floor. Primary bedroom with two walk-ins, adjoining bath. Second floor loft. Large covered deck with 8-person hot tub overlooks private, tree-lined, fenced yard! Basement has a finished full bathroom.
Zillow last checked: 8 hours ago
Listing updated: August 02, 2024 at 07:05am
Listed by:
Jenny Howard (513)932-6334,
Sibcy Cline Inc.
Bought with:
Kristin Gilliland, 2009002182
Sibcy Cline Inc.
Source: DABR MLS,MLS#: 911765 Originating MLS: Dayton Area Board of REALTORS
Originating MLS: Dayton Area Board of REALTORS
Facts & features
Interior
Bedrooms & bathrooms
- Bedrooms: 4
- Bathrooms: 4
- Full bathrooms: 3
- 1/2 bathrooms: 1
- Main level bathrooms: 1
Primary bedroom
- Level: Second
- Dimensions: 16 x 14
Bedroom
- Level: Second
- Dimensions: 15 x 12
Bedroom
- Level: Second
- Dimensions: 11 x 11
Bedroom
- Level: Second
- Dimensions: 11 x 10
Breakfast room nook
- Level: Main
- Dimensions: 12 x 8
Entry foyer
- Level: Main
- Dimensions: 7 x 7
Great room
- Level: Main
- Dimensions: 19 x 16
Kitchen
- Level: Main
- Dimensions: 16 x 12
Laundry
- Level: Main
- Dimensions: 7 x 6
Office
- Level: Main
- Dimensions: 14 x 13
Heating
- Electric, Forced Air, Heat Pump
Cooling
- Central Air
Appliances
- Included: Dishwasher, Disposal, Microwave, Range, Refrigerator, Water Softener, Electric Water Heater
Features
- Ceiling Fan(s), Cathedral Ceiling(s), Granite Counters, Hot Tub/Spa, Kitchen Island, Kitchen/Family Room Combo, Pantry, Walk-In Closet(s)
- Windows: Insulated Windows, Vinyl
- Basement: Full,Partially Finished
Interior area
- Total structure area: 2,645
- Total interior livable area: 2,645 sqft
Property
Parking
- Total spaces: 2
- Parking features: Attached, Garage, Two Car Garage, Garage Door Opener
- Attached garage spaces: 2
Features
- Levels: Two
- Stories: 2
- Patio & porch: Deck
- Exterior features: Deck, Fence
Lot
- Size: 8,298 sqft
- Dimensions: 60 x 131
Details
- Parcel number: 1734340006
- Zoning: Residential
- Zoning description: Residential
Construction
Type & style
- Home type: SingleFamily
- Architectural style: Traditional
- Property subtype: Single Family Residence
Materials
- Brick, Vinyl Siding
Condition
- Year built: 2014
Utilities & green energy
- Water: Public
- Utilities for property: Sewer Available, Water Available
Community & neighborhood
Security
- Security features: Smoke Detector(s), Surveillance System
Location
- Region: Maineville
- Subdivision: Regency Park 10b
HOA & financial
HOA
- Has HOA: Yes
- HOA fee: $440 monthly
- Amenities included: Trail(s)
- Services included: Other, Playground, Pool(s), Water
- Association name: Stonegate Property Management
- Association phone: 859-534-0900
Price history
| Date | Event | Price |
|---|---|---|
| 8/1/2024 | Sold | $425,000$161/sqft |
Source: | ||
| 6/10/2024 | Pending sale | $425,000$161/sqft |
Source: | ||
| 5/29/2024 | Listed for sale | $425,000+14.6%$161/sqft |
Source: | ||
| 7/1/2022 | Sold | $371,000+0.5%$140/sqft |
Source: | ||
| 6/13/2022 | Pending sale | $369,000$140/sqft |
Source: | ||
Public tax history
| Year | Property taxes | Tax assessment |
|---|---|---|
| 2024 | $4,896 +13.3% | $118,040 +25.5% |
| 2023 | $4,323 +1.2% | $94,070 +0% |
| 2022 | $4,271 +5.4% | $94,066 |
Neighborhood: 45039
Nearby schools
GreatSchools rating
- 7/10Little Miami Primary SchoolGrades: 2-3Distance: 1.2 mi
- 8/10Little Miami Junior High SchoolGrades: 6-8Distance: 3.5 mi
- 7/10Little Miami High SchoolGrades: 9-12Distance: 3.7 mi
Schools provided by the listing agent
- District: Little Miami
Source: DABR MLS. This data may not be complete. We recommend contacting the local school district to confirm school assignments for this home.
Get a cash offer in 3 minutes
Find out how much your home could sell for in as little as 3 minutes with a no-obligation cash offer.
Estimated market value$446,300
Get a cash offer in 3 minutes
Find out how much your home could sell for in as little as 3 minutes with a no-obligation cash offer.
Estimated market value
$446,300

