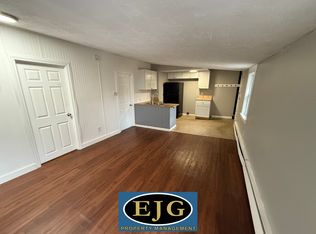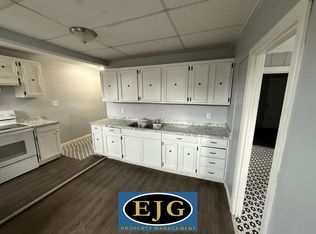Closed
Listed by:
Amanda Plecinoga,
Keller Williams Realty-Metropolitan 603-232-8282
Bought with: Keller Williams Realty-Metropolitan
$550,000
Manchester, NH 03104
6beds
3,638sqft
Multi Family
Built in 1890
-- sqft lot
$555,500 Zestimate®
$151/sqft
$2,425 Estimated rent
Home value
$555,500
$511,000 - $600,000
$2,425/mo
Zestimate® history
Loading...
Owner options
Explore your selling options
What's special
Unlock the potential of this mixed-use property, located in the heart of Manchester, featuring four total units: three spacious 2-bedroom /1-bath residential apartments, 3rd floor finished space, plus a ground-level commercial space currently fitted as a laundromat with a half bath. Each unit is separately metered for utilities, making management straightforward for investors. This medium-density residential neighborhood, Zoned R-3 for mixed use, the property benefits from flexible occupancy options while maintaining a residential feel. With room for updating and increased rental potential, the location, layout, and zoning present a compelling value-add opportunity. With projected rental income of approximately $79,000 annually, plus additional supplemental income from a detached garage rented at $200/month and 5-6 parking spaces at $40 each/month - the property offers the potential to generate over $84,000 per year. A smart investment where community charm meets income-generating versatility.
Zillow last checked: 8 hours ago
Listing updated: September 29, 2025 at 11:52am
Listed by:
Amanda Plecinoga,
Keller Williams Realty-Metropolitan 603-232-8282
Bought with:
Gregory Sowa
Keller Williams Realty-Metropolitan
Source: PrimeMLS,MLS#: 5049386
Facts & features
Interior
Bedrooms & bathrooms
- Bedrooms: 6
- Bathrooms: 4
- Full bathrooms: 3
Heating
- Natural Gas, Forced Air
Cooling
- None
Features
- Flooring: Carpet, Laminate, Vinyl
- Basement: Full,Unfinished,Interior Entry
Interior area
- Total structure area: 6,362
- Total interior livable area: 3,638 sqft
- Finished area above ground: 3,638
- Finished area below ground: 0
Property
Parking
- Total spaces: 2
- Parking features: Paved, Detached, Garage, Off Street, Parking Spaces 5 - 10
- Garage spaces: 2
Features
- Levels: Two,Multi-Level
- Frontage length: Road frontage: 68
Lot
- Size: 8,276 sqft
- Features: City Lot, Level, Near Shopping, Neighborhood, Near Public Transit
Details
- Zoning description: R3 / Mixed-Use
Construction
Type & style
- Home type: MultiFamily
- Property subtype: Multi Family
Materials
- Wood Frame
- Foundation: Concrete, Stone
- Roof: Asphalt Shingle,Slate
Condition
- New construction: No
- Year built: 1890
Utilities & green energy
- Electric: Circuit Breakers
- Sewer: Public Sewer
- Water: Public
- Utilities for property: Gas On-Site
Community & neighborhood
Location
- Region: Manchester
Other
Other facts
- Road surface type: Paved
Price history
| Date | Event | Price |
|---|---|---|
| 9/29/2025 | Sold | $550,000$151/sqft |
Source: | ||
| 7/1/2025 | Listed for sale | $550,000+2100%$151/sqft |
Source: | ||
| 9/2/2010 | Listing removed | $25,000$7/sqft |
Source: NRT NewEngland #2827931 Report a problem | ||
| 4/10/2010 | Listed for sale | $25,000-95.2%$7/sqft |
Source: NRT NewEngland #2827931 Report a problem | ||
| 5/22/2008 | Sold | $517,000+417%$142/sqft |
Source: Public Record Report a problem | ||
Public tax history
| Year | Property taxes | Tax assessment |
|---|---|---|
| 2024 | $6,540 +3.8% | $334,000 |
| 2023 | $6,299 +3.4% | $334,000 |
| 2022 | $6,092 +3.2% | $334,000 |
Neighborhood: Corey Square
Nearby schools
GreatSchools rating
- 4/10Mcdonough SchoolGrades: PK-5Distance: 0.6 mi
- 4/10Hillside Middle SchoolGrades: 6-8Distance: 0.6 mi
- 3/10Manchester Central High SchoolGrades: 9-12Distance: 0.2 mi
Schools provided by the listing agent
- Elementary: McDonough School
- Middle: Hillside Middle School
- High: Manchester Central High Sch
- District: Manchester Sch Dst SAU #37
Source: PrimeMLS. This data may not be complete. We recommend contacting the local school district to confirm school assignments for this home.

Get pre-qualified for a loan
At Zillow Home Loans, we can pre-qualify you in as little as 5 minutes with no impact to your credit score.An equal housing lender. NMLS #10287.
Sell for more on Zillow
Get a free Zillow Showcase℠ listing and you could sell for .
$555,500
2% more+ $11,110
With Zillow Showcase(estimated)
$566,610
