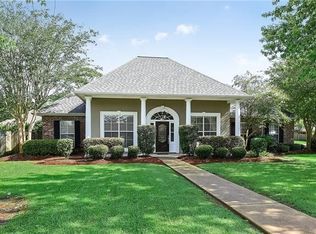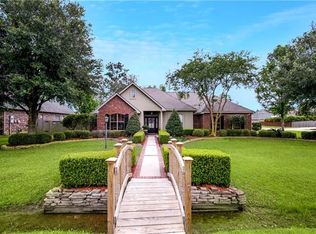Closed
Price Unknown
Mandeville, LA 70448
4beds
2,649sqft
Single Family Residence
Built in 2005
-- sqft lot
$459,000 Zestimate®
$--/sqft
$2,854 Estimated rent
Home value
$459,000
Estimated sales range
Not available
$2,854/mo
Zestimate® history
Loading...
Owner options
Explore your selling options
What's special
Step inside this wonderfully maintained home and see for yourself how it could be the perfect place to call your own. The spacious living area features stunning wood floors and soaring 12-foot coffered ceilings, creating a warm yet sophisticated atmosphere. Enjoy meals in the large breakfast area, freeing up the formal dining room for other uses-currently styled as a cozy sitting room.Recent updates include a new roof (October 2024) and a new dishwasher, offering peace of mind. The home also includes rear yard access, perfect for outdoor activities or future expansions. Located in a welcoming community with fantastic amenities such as a pool, playground and quick access to I-12, this home combines comfort, style and convenience.
Zillow last checked: 8 hours ago
Listing updated: October 03, 2025 at 09:44am
Listed by:
Lisa Lange 985-502-6243,
Coldwell Banker TEC
Bought with:
Jennifer Hayes
REACH Real Estate Solutions
Source: GSREIN,MLS#: 2518160
Facts & features
Interior
Bedrooms & bathrooms
- Bedrooms: 4
- Bathrooms: 3
- Full bathrooms: 3
Primary bedroom
- Description: Flooring: Carpet
- Level: Lower
- Dimensions: 15.6x16.9
Bedroom
- Description: Flooring: Carpet
- Level: Lower
- Dimensions: 11.6x10.6
Bedroom
- Description: Flooring: Carpet
- Level: Lower
- Dimensions: 10.4x11.8
Primary bathroom
- Description: Flooring: Tile
- Level: Lower
- Dimensions: 18.6x12.2
Breakfast room nook
- Description: Flooring: Tile
- Level: Lower
- Dimensions: 8.6x9.3
Dining room
- Description: Flooring: Wood
- Level: Lower
- Dimensions: 12.6x11.4
Foyer
- Description: Flooring: Wood
- Level: Lower
- Dimensions: 8.6x6.7
Kitchen
- Description: Flooring: Tile
- Level: Lower
- Dimensions: 15x12
Laundry
- Description: Flooring: Tile
- Level: Lower
- Dimensions: 8.2x7.6
Living room
- Description: Flooring: Wood
- Level: Lower
- Dimensions: 17.2x17.4
Heating
- Multiple Heating Units
Cooling
- 2 Units
Appliances
- Included: Cooktop, Double Oven, Dishwasher, Microwave, Trash Compactor
- Laundry: Washer Hookup, Dryer Hookup
Features
- Tray Ceiling(s), Ceiling Fan(s), Granite Counters, Pantry, Stainless Steel Appliances
- Has fireplace: Yes
- Fireplace features: Gas
Interior area
- Total structure area: 3,308
- Total interior livable area: 2,649 sqft
Property
Parking
- Parking features: Attached, Garage, Two Spaces, Garage Door Opener
- Has garage: Yes
Features
- Levels: One
- Stories: 1
- Patio & porch: Concrete, Covered
- Exterior features: Fence
- Pool features: Community
Lot
- Dimensions: 94 x 140 x 92 x 148
- Features: Corner Lot, Outside City Limits
Details
- Additional structures: Shed(s)
- Parcel number: 53922
- Special conditions: None
Construction
Type & style
- Home type: SingleFamily
- Architectural style: French Provincial
- Property subtype: Single Family Residence
Materials
- Brick, Stucco
- Foundation: Slab
- Roof: Shingle
Condition
- Very Good Condition
- Year built: 2005
Utilities & green energy
- Sewer: Public Sewer
- Water: Public
Community & neighborhood
Community
- Community features: Common Grounds/Area, Pool
Location
- Region: Mandeville
- Subdivision: Forest Brook
HOA & financial
HOA
- Has HOA: Yes
- HOA fee: $145 quarterly
- Amenities included: Clubhouse
Price history
| Date | Event | Price |
|---|---|---|
| 10/3/2025 | Sold | -- |
Source: | ||
| 8/27/2025 | Contingent | $459,900$174/sqft |
Source: | ||
| 8/22/2025 | Listed for sale | $459,900$174/sqft |
Source: | ||
| 8/13/2014 | Sold | -- |
Source: | ||
| 2/2/2011 | Sold | -- |
Source: Public Record Report a problem | ||
Public tax history
| Year | Property taxes | Tax assessment |
|---|---|---|
| 2024 | $3,989 +18% | $39,079 +19.9% |
| 2023 | $3,379 +0% | $32,598 |
| 2022 | $3,379 +0.2% | $32,598 |
Neighborhood: 70448
Nearby schools
GreatSchools rating
- 8/10Mandeville Middle SchoolGrades: 4-6Distance: 0.6 mi
- 8/10L.P. Monteleone Junior High SchoolGrades: 7-8Distance: 2.8 mi
- 8/10Lakeshore High SchoolGrades: 9-12Distance: 3.8 mi
Sell for more on Zillow
Get a Zillow Showcase℠ listing at no additional cost and you could sell for .
$459,000
2% more+$9,180
With Zillow Showcase(estimated)$468,180

