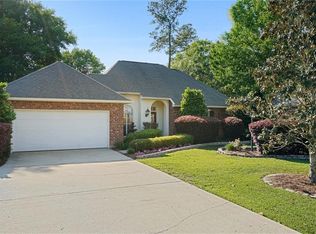Closed
Price Unknown
Mandeville, LA 70448
4beds
2,171sqft
Single Family Residence
Built in 1998
-- sqft lot
$420,700 Zestimate®
$--/sqft
$2,619 Estimated rent
Maximize your home sale
Get more eyes on your listing so you can sell faster and for more.
Home value
$420,700
$383,000 - $459,000
$2,619/mo
Zestimate® history
Loading...
Owner options
Explore your selling options
What's special
Lots of UPGRADES for worry-free living! New HVAC system including outside condenser, furnace and coils. New water heaters with leak detection and rapid hot water delivery. Fresh paint inside and out. Energy efficient with beautiful plantation shutters, attic insulators, smart thermostat and sensors. New lighting fixtures & ceiling fans throughout. Kitchen has granite countertops, 2 walk-in pantries and ALL NEWER stainless steel appliances! wood flooring and NO CARPET. Entertain or relax on your large stone patio. Never clean gutters again or manually water with gutter leaf guards and whole property irrigation system. Worried about a flooded yard? Don't, with an extensive French drain system keeping it dryer. Only 1 block to community park and pool. Located in highly desirable Forest Brook subdivision & also is within the Mandeville schools boundaries.
Zillow last checked: 8 hours ago
Listing updated: July 16, 2025 at 09:00am
Listed by:
Lisa Lange 985-502-6243,
Coldwell Banker TEC
Bought with:
Jessica Huguet
Crescent Sotheby's International Realty
Source: GSREIN,MLS#: 2499274
Facts & features
Interior
Bedrooms & bathrooms
- Bedrooms: 4
- Bathrooms: 3
- Full bathrooms: 3
Primary bedroom
- Description: Flooring: Wood
- Level: Lower
- Dimensions: 15.4x13.3
Bedroom
- Description: Flooring: Wood
- Level: Lower
- Dimensions: 11.3x10.7
Bedroom
- Description: Flooring: Wood
- Level: Lower
- Dimensions: 11.2x13.2
Primary bathroom
- Description: Flooring: Tile
- Level: Lower
- Dimensions: 10.1x11.1
Bathroom
- Description: Flooring: Tile
- Level: Lower
- Dimensions: 10.4 x5
Bathroom
- Description: Flooring: Tile
- Level: Lower
- Dimensions: 8.8x5
Breakfast room nook
- Description: Flooring: Tile
- Level: Lower
- Dimensions: 10x10.7
Dining room
- Description: Flooring: Wood
- Level: Lower
- Dimensions: 12x13.1
Foyer
- Description: Flooring: Wood
- Level: Lower
- Dimensions: 9x5.7
Garage
- Description: Flooring: Other
- Level: Lower
- Dimensions: 25.1x19.4
Kitchen
- Description: Flooring: Tile
- Level: Lower
- Dimensions: 15.9x13
Laundry
- Description: Flooring: Tile
- Level: Lower
- Dimensions: 10.2x5.9
Living room
- Description: Flooring: Wood
- Level: Lower
- Dimensions: 18x19.8
Office
- Description: Flooring: Wood
- Level: Lower
- Dimensions: 11.3x12.1
Heating
- Central, Gas
Cooling
- Central Air
Appliances
- Included: Dishwasher, Disposal, Microwave, Oven, Range, Refrigerator
- Laundry: Washer Hookup, Dryer Hookup
Features
- Ceiling Fan(s), Guest Accommodations, Granite Counters, Stainless Steel Appliances
- Has fireplace: Yes
- Fireplace features: Gas
Interior area
- Total structure area: 2,839
- Total interior livable area: 2,171 sqft
Property
Parking
- Parking features: Attached, Garage, Two Spaces, Garage Door Opener
- Has garage: Yes
Features
- Levels: One
- Stories: 1
- Patio & porch: Pavers, Patio
- Exterior features: Fence, Sprinkler/Irrigation, Patio
- Pool features: Community
Lot
- Dimensions: 89 x 141 x 92 x 141
- Features: Outside City Limits, Rectangular Lot
Details
- Parcel number: 51122
- Special conditions: None
Construction
Type & style
- Home type: SingleFamily
- Architectural style: French Provincial
- Property subtype: Single Family Residence
Materials
- Brick, Stucco, Vinyl Siding
- Foundation: Slab
- Roof: Shingle
Condition
- Excellent
- Year built: 1998
Utilities & green energy
- Sewer: Public Sewer
- Water: Public
Community & neighborhood
Security
- Security features: Fire Sprinkler System
Community
- Community features: Pool
Location
- Region: Mandeville
- Subdivision: Forest Brook
HOA & financial
HOA
- Has HOA: Yes
- HOA fee: $145 quarterly
- Association name: Forest Brook Hoa
Price history
| Date | Event | Price |
|---|---|---|
| 7/15/2025 | Sold | -- |
Source: | ||
| 6/10/2025 | Contingent | $410,000$189/sqft |
Source: | ||
| 5/30/2025 | Price change | $410,000-3.5%$189/sqft |
Source: | ||
| 4/30/2025 | Listed for sale | $425,000+11.9%$196/sqft |
Source: | ||
| 5/2/2022 | Sold | -- |
Source: | ||
Public tax history
| Year | Property taxes | Tax assessment |
|---|---|---|
| 2024 | $2,165 -6.2% | $24,640 |
| 2023 | $2,308 -5.6% | $24,640 -4% |
| 2022 | $2,444 +0.2% | $25,655 |
Neighborhood: 70448
Nearby schools
GreatSchools rating
- 8/10Mandeville Middle SchoolGrades: 4-6Distance: 0.9 mi
- 8/10L.P. Monteleone Junior High SchoolGrades: 7-8Distance: 2.9 mi
- 8/10Lakeshore High SchoolGrades: 9-12Distance: 3.5 mi
