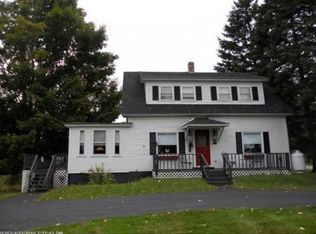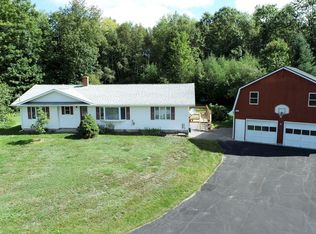Closed
$229,900
Map 4 Lot 103 Athens Road, Harmony, ME 04942
1beds
600sqft
Single Family Residence
Built in 1996
42 Acres Lot
$243,600 Zestimate®
$383/sqft
$1,360 Estimated rent
Home value
$243,600
Estimated sales range
Not available
$1,360/mo
Zestimate® history
Loading...
Owner options
Explore your selling options
What's special
Step into your own private oasis with this authentic log cabin nestled on 42 acres of beautiful woodland. Situated in a very private setting, this property offers everything you could possibly need for a tranquil and serene escape. The cabin features all the modern amenities you could ask for, including a drilled well, power, and septic system. With year-round access via a paved public road, you can easily come and go as you please. The open concept kitchen, living, and dining area is perfect for entertaining friends and family, with a loft bedroom above offering a cozy retreat at the end of the day. Snuggle up by the wood stove on chilly nights or enjoy the fresh air from the detached screened-in room. Additional features include a storage shed for all your outdoor gear, as well as a detached 2-car garage with storage space above that has the potential to be converted into additional living space. Outside, you will find a tranquil farm pond on the property, as well as ample opportunities for hunting and fishing at the many nearby lakes and ponds. For outdoor enthusiasts, this area is a paradise for snowmobiling and ATVing. Don't miss out on the chance to own your own piece of paradise in this idyllic location. Schedule a showing today and make this dream property a reality.
Zillow last checked: 8 hours ago
Listing updated: May 12, 2025 at 05:29am
Listed by:
RE/MAX Infinity
Bought with:
EXP Realty
Source: Maine Listings,MLS#: 1597745
Facts & features
Interior
Bedrooms & bathrooms
- Bedrooms: 1
- Bathrooms: 1
- Full bathrooms: 1
Bedroom 1
- Level: Second
Kitchen
- Level: First
Living room
- Level: First
Heating
- Stove
Cooling
- None
Appliances
- Included: Electric Range, Refrigerator
Features
- Shower
- Flooring: Carpet, Wood
- Basement: None
- Has fireplace: No
- Furnished: Yes
Interior area
- Total structure area: 600
- Total interior livable area: 600 sqft
- Finished area above ground: 600
- Finished area below ground: 0
Property
Parking
- Total spaces: 2
- Parking features: Gravel, 5 - 10 Spaces, On Site, Off Street, Detached
- Garage spaces: 2
Features
- Patio & porch: Porch
- Has view: Yes
- View description: Trees/Woods
- Body of water: Farm Pond
- Frontage length: Waterfrontage: 200,Waterfrontage Owned: 200
Lot
- Size: 42 Acres
- Features: Near Town, Rural, Level, Open Lot, Rolling Slope, Wooded
Details
- Additional structures: Outbuilding, Shed(s)
- Zoning: Residential
Construction
Type & style
- Home type: SingleFamily
- Architectural style: Bungalow,Camp,Chalet,Cottage
- Property subtype: Single Family Residence
Materials
- Log, Log Siding
- Foundation: Pillar/Post/Pier
- Roof: Pitched,Shingle
Condition
- Year built: 1996
Utilities & green energy
- Electric: Circuit Breakers
- Sewer: Private Sewer
- Water: Private, Well
- Utilities for property: Utilities On
Community & neighborhood
Location
- Region: Harmony
Other
Other facts
- Road surface type: Paved
Price history
| Date | Event | Price |
|---|---|---|
| 8/23/2024 | Sold | $229,900$383/sqft |
Source: | ||
| 8/1/2024 | Pending sale | $229,900$383/sqft |
Source: | ||
| 7/22/2024 | Listed for sale | $229,900$383/sqft |
Source: | ||
Public tax history
Tax history is unavailable.
Neighborhood: 04942
Nearby schools
GreatSchools rating
- 3/10Harmony Elementary SchoolGrades: PK-8Distance: 0.9 mi
Get pre-qualified for a loan
At Zillow Home Loans, we can pre-qualify you in as little as 5 minutes with no impact to your credit score.An equal housing lender. NMLS #10287.

