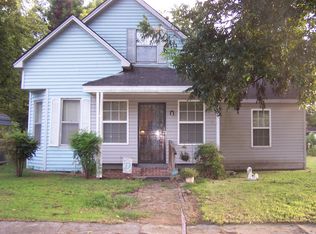Closed
$300,000
Marked Tree, AR 72365
3beds
1,832sqft
Single Family Residence
Built in 2023
0.26 Acres Lot
$302,900 Zestimate®
$164/sqft
$1,879 Estimated rent
Home value
$302,900
Estimated sales range
Not available
$1,879/mo
Zestimate® history
Loading...
Owner options
Explore your selling options
What's special
This new brand new 1,832 sq. ft. home is located in the heart of Marked Tree just off of Interstate 555 and a short distance to Jonesboro and the Mississippi County steel mills. The open floor plan offers granite counter tops in the kitchen and both bathrooms. Smooth closing cabinet door and drawers along with new the new oven/range, dishwasher, built in microwave oven and garbage disposal. The spacious master bedroom/suite offers all ceramic tile shower, soaking tub and double vanity sinks. The two vehicle garage is entered from the rear of the home for easy assessabilty into the home. Call today to make an appointment to tour this beautiful home located just a few blocks from Marked Tree School and downtown.
Zillow last checked: 8 hours ago
Listing updated: May 01, 2024 at 06:16am
Listed by:
Mark Morgan 870-930-6997,
Halsey Real Estate
Bought with:
Mark Morgan, AR
Halsey Real Estate
Source: CARMLS,MLS#: 23036014
Facts & features
Interior
Bedrooms & bathrooms
- Bedrooms: 3
- Bathrooms: 2
- Full bathrooms: 2
Dining room
- Features: Kitchen/Dining Combo, Breakfast Bar
Heating
- Has Heating (Unspecified Type)
Cooling
- Electric
Appliances
- Included: Electric Range, Dishwasher, Disposal, Electric Water Heater
- Laundry: Laundry Room
Features
- Walk-In Closet(s), Ceiling Fan(s), Walk-in Shower, Breakfast Bar, Granite Counters, Sheet Rock, Primary Bedroom/Main Lv, 3 Bedrooms Same Level
- Flooring: Laminate
- Has fireplace: No
- Fireplace features: None
Interior area
- Total structure area: 1,832
- Total interior livable area: 1,832 sqft
Property
Parking
- Total spaces: 2
- Parking features: Garage, Two Car, Garage Faces Rear
- Has garage: Yes
Features
- Levels: One
- Stories: 1
- Patio & porch: Patio
Lot
- Size: 0.26 Acres
- Features: Level
Construction
Type & style
- Home type: SingleFamily
- Architectural style: Traditional
- Property subtype: Single Family Residence
Materials
- Brick, Metal/Vinyl Siding
- Foundation: Slab
- Roof: Shingle
Condition
- New construction: No
- Year built: 2023
Utilities & green energy
- Electric: Elec-Municipal (+Entergy)
- Sewer: Public Sewer
- Water: Public
Community & neighborhood
Security
- Security features: Smoke Detector(s)
Location
- Region: Marked Tree
- Subdivision: E Ritter
HOA & financial
HOA
- Has HOA: No
Other
Other facts
- Listing terms: VA Loan,FHA,Conventional,Cash,USDA Loan
- Road surface type: Paved
Price history
| Date | Event | Price |
|---|---|---|
| 4/30/2024 | Sold | $300,000+9.2%$164/sqft |
Source: | ||
| 3/29/2024 | Pending sale | $274,800$150/sqft |
Source: Northeast Arkansas BOR #10110988 Report a problem | ||
| 2/4/2024 | Contingent | $274,800$150/sqft |
Source: | ||
| 11/8/2023 | Listed for sale | $274,800+642.7%$150/sqft |
Source: Northeast Arkansas BOR #10110988 Report a problem | ||
| 3/3/2008 | Sold | $37,000$20/sqft |
Source: Public Record Report a problem | ||
Public tax history
| Year | Property taxes | Tax assessment |
|---|---|---|
| 2024 | $1,129 +903.1% | $31,260 +1580.6% |
| 2023 | $113 +1.5% | $1,860 |
| 2022 | $111 +9% | $1,860 +10.1% |
Neighborhood: 72365
Nearby schools
GreatSchools rating
- 4/10Marked Tree Elementary SchoolGrades: PK-6Distance: 0.5 mi
- 5/10Marked Tree High SchoolGrades: 7-12Distance: 0.2 mi

Get pre-qualified for a loan
At Zillow Home Loans, we can pre-qualify you in as little as 5 minutes with no impact to your credit score.An equal housing lender. NMLS #10287.
