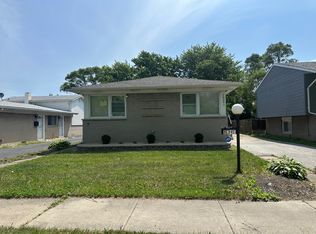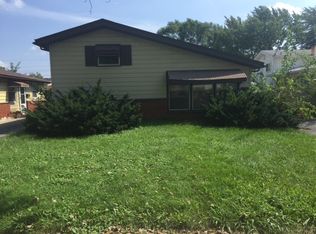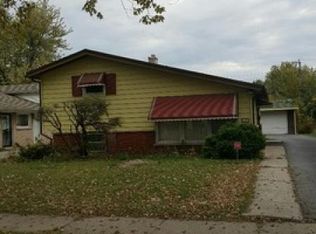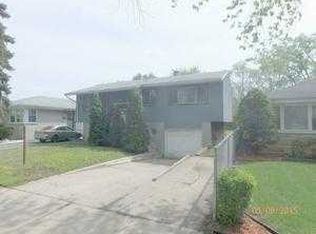Closed
$128,501
Markham, IL 60428
3beds
1,168sqft
Single Family Residence
Built in 1963
5,940 Square Feet Lot
$175,300 Zestimate®
$110/sqft
$2,462 Estimated rent
Home value
$175,300
$158,000 - $193,000
$2,462/mo
Zestimate® history
Loading...
Owner options
Explore your selling options
What's special
"SOLD AS IS". Well kept 3 bedrooms, 1.5 bathroom home. Master bedroom has half bathroom and sliding double doors which open to a redwood balcony on the upper level. Living room (new carpet) has a beautiful gold accented wall mirror, bow windows in living room and 1st floor front bedroom. 1st floor bedrooms (2) also has new carpet plus stairs to Master bedroom. Eat-N kitchen. Family room in lower level has an ornamental fireplace which opens to storage space under stairs. 1st floor rooms & family room are freshly painted. Central Air & roof replaced in 2015, new sump pump installed 2021 and furnace serviced March 2022. Property also has an alarm system installed in 2021. Whole House exhaust fan in hallway above stairs leading to master bedroom. Middle school is one block south and new Amazon Distribution center is one mile northwest. Buyer is responsible for all permits and repairs if any to comply with City of Markham Building Department. City Inspection has been completed and report is on file.
Zillow last checked: 15 hours ago
Listing updated: October 07, 2023 at 01:01am
Listing courtesy of:
Marsha Bond 630-929-1100,
Charles Rutenberg Realty of IL
Bought with:
Zeferino Martinez
RE/MAX 1st Service
Source: MRED as distributed by MLS GRID,MLS#: 11821049
Facts & features
Interior
Bedrooms & bathrooms
- Bedrooms: 3
- Bathrooms: 2
- Full bathrooms: 1
- 1/2 bathrooms: 1
Primary bedroom
- Features: Flooring (Carpet), Window Treatments (Curtains/Drapes), Bathroom (Half)
- Level: Second
- Area: 240 Square Feet
- Dimensions: 20X12
Bedroom 2
- Features: Flooring (Carpet), Window Treatments (Curtains/Drapes)
- Level: Main
- Area: 121 Square Feet
- Dimensions: 11X11
Bedroom 3
- Features: Flooring (Carpet), Window Treatments (Curtains/Drapes)
- Level: Main
- Area: 88 Square Feet
- Dimensions: 8X11
Family room
- Features: Flooring (Vinyl), Window Treatments (Curtains/Drapes)
- Level: Lower
- Area: 160 Square Feet
- Dimensions: 16X10
Kitchen
- Features: Kitchen (Eating Area-Table Space), Flooring (Vinyl), Window Treatments (Shutters)
- Level: Main
- Area: 168 Square Feet
- Dimensions: 14X12
Laundry
- Features: Flooring (Vinyl), Window Treatments (Curtains/Drapes)
- Level: Lower
- Area: 84 Square Feet
- Dimensions: 7X12
Living room
- Features: Flooring (Carpet), Window Treatments (Curtains/Drapes)
- Level: Main
- Area: 204 Square Feet
- Dimensions: 17X12
Heating
- Natural Gas
Cooling
- Central Air
Appliances
- Included: Range, Refrigerator, Washer, Dryer, Range Hood, Gas Oven
- Laundry: Gas Dryer Hookup, Sink
Features
- Basement: Partially Finished,Partial
Interior area
- Total structure area: 0
- Total interior livable area: 1,168 sqft
Property
Parking
- Total spaces: 2.5
- Parking features: Asphalt, Garage Door Opener, On Site, Garage Owned, Detached, Garage
- Garage spaces: 2.5
- Has uncovered spaces: Yes
Accessibility
- Accessibility features: No Disability Access
Lot
- Size: 5,940 sqft
Details
- Parcel number: 29203010550000
- Special conditions: None
- Other equipment: Ceiling Fan(s)
Construction
Type & style
- Home type: SingleFamily
- Architectural style: Ranch,Contemporary
- Property subtype: Single Family Residence
Materials
- Brick
- Foundation: Concrete Perimeter
- Roof: Asphalt
Condition
- New construction: No
- Year built: 1963
Utilities & green energy
- Electric: Circuit Breakers
- Sewer: Public Sewer
- Water: Lake Michigan
Community & neighborhood
Community
- Community features: Park, Sidewalks, Street Lights, Street Paved
Location
- Region: Markham
- Subdivision: Croissant Park
Other
Other facts
- Listing terms: Conventional
- Ownership: Fee Simple
Price history
| Date | Event | Price |
|---|---|---|
| 10/5/2023 | Sold | $128,501-1.5%$110/sqft |
Source: | ||
| 8/29/2023 | Contingent | $130,499$112/sqft |
Source: | ||
| 8/14/2023 | Listed for sale | $130,499$112/sqft |
Source: | ||
| 7/12/2023 | Contingent | $130,499$112/sqft |
Source: | ||
| 6/30/2023 | Listed for sale | $130,499$112/sqft |
Source: | ||
Public tax history
| Year | Property taxes | Tax assessment |
|---|---|---|
| 2023 | $1,434 | $7,999 +73.3% |
| 2022 | -- | $4,616 |
| 2021 | -- | $4,616 |
Neighborhood: 60428
Nearby schools
GreatSchools rating
- 3/10Barack H Obama Learning AcademyGrades: PK-8Distance: 0.1 mi
- 3/10Thornwood High SchoolGrades: 9-12Distance: 2.6 mi
Schools provided by the listing agent
- Elementary: Dr Ralph Bunche School
- Middle: Dr Ralph Bunche School
- High: Thornwood High School
- District: 152.5
Source: MRED as distributed by MLS GRID. This data may not be complete. We recommend contacting the local school district to confirm school assignments for this home.

Get pre-qualified for a loan
At Zillow Home Loans, we can pre-qualify you in as little as 5 minutes with no impact to your credit score.An equal housing lender. NMLS #10287.
Sell for more on Zillow
Get a free Zillow Showcase℠ listing and you could sell for .
$175,300
2% more+ $3,506
With Zillow Showcase(estimated)
$178,806


