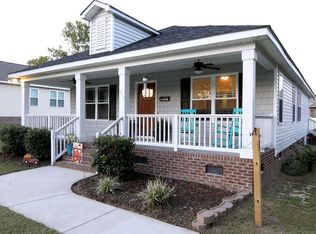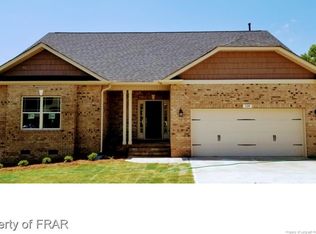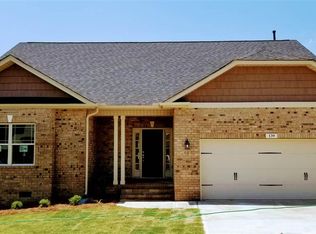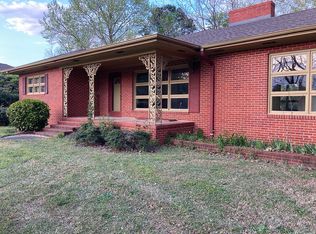Sold for $285,000
$285,000
Martin St, Benson, NC
3beds
1,360sqft
Single Family Residence, Residential
Built in 2016
0.26 Acres Lot
$284,800 Zestimate®
$210/sqft
$1,730 Estimated rent
Home value
$284,800
$271,000 - $299,000
$1,730/mo
Zestimate® history
Loading...
Owner options
Explore your selling options
What's special
A true southern style 3 bed. 2 bath home in the heart of Benson. The cozy home offers an inviting large covered front porch to sit and relax and a nice sized backyard for outside activities. As you step inside you will notice the beautiful new LVP flooring throughout this open floorplan that boosts extra trim work creating a nice touch to detail. The adjoining kitchen has new granite countertops with warm cherry cabinets. Off the kitchen there is a laundry room with a door that gives easy access to the backyard. There are 2 spacious bedrooms that share a hall bath. The primary bedroom has its own separate bath with two sinks and a large shower with seat. Come enjoy this hidden gem in the charming town of Benson and make this sweet home yours!! You will enjoy the feel of small town living with the convenience of easy access to Hwy. 95 and Hwy. 40. There are great restaurants and parks within walking distance. Owner is husband of listing agent. Contact Shirley Macy for details at 919-889-6310.
Zillow last checked: 8 hours ago
Listing updated: 11 hours ago
Listed by:
Shirley Macy 919-889-6310,
Adams Homes Realty- NC Inc
Bought with:
Jon Pugeda, 311345
Real Broker, LLC
Cassidy Brook Keene, 311027
Real Broker, LLC
Source: Doorify MLS,MLS#: 10116049
Facts & features
Interior
Bedrooms & bathrooms
- Bedrooms: 3
- Bathrooms: 2
- Full bathrooms: 2
Heating
- Central, Electric, Heat Pump
Cooling
- Ceiling Fan(s), Central Air, Heat Pump
Appliances
- Included: Dishwasher, Electric Range, Electric Water Heater, Free-Standing Electric Range, Microwave, Refrigerator
- Laundry: Electric Dryer Hookup, Laundry Room
Features
- Double Vanity, Granite Counters, Kitchen/Dining Room Combination, Open Floorplan, Separate Shower, Smooth Ceilings
- Flooring: Laminate
- Windows: Blinds, Insulated Windows, Screens
- Basement: Crawl Space
- Has fireplace: No
Interior area
- Total structure area: 1,360
- Total interior livable area: 1,360 sqft
- Finished area above ground: 1,360
- Finished area below ground: 0
Property
Parking
- Total spaces: 3
- Parking features: Garage Door Opener
- Garage spaces: 1
- Uncovered spaces: 2
Features
- Levels: One
- Stories: 1
- Patio & porch: Covered, Front Porch, Rear Porch
- Has view: Yes
Lot
- Size: 0.26 Acres
- Dimensions: 150 x 72
- Features: City Lot
Details
- Additional structures: Garage(s)
- Parcel number: 01009011C
- Zoning: Res
Construction
Type & style
- Home type: SingleFamily
- Architectural style: Charleston, Cottage, Ranch
- Property subtype: Single Family Residence, Residential
Materials
- Vinyl Siding
- Roof: Asphalt, Shingle
Condition
- New construction: No
- Year built: 2016
Utilities & green energy
- Sewer: Public Sewer
- Water: Public
- Utilities for property: Cable Available, Electricity Connected, Water Connected
Community & neighborhood
Location
- Region: Benson
- Subdivision: Not in a Subdivision
Other
Other facts
- Road surface type: Asphalt
Price history
| Date | Event | Price |
|---|---|---|
| 2/26/2026 | Sold | $285,000-0.9%$210/sqft |
Source: | ||
| 1/28/2026 | Pending sale | $287,500$211/sqft |
Source: | ||
| 1/20/2026 | Price change | $287,500+0.9%$211/sqft |
Source: | ||
| 1/8/2026 | Pending sale | $285,000$210/sqft |
Source: | ||
| 12/3/2025 | Price change | $285,000-1.7%$210/sqft |
Source: | ||
Public tax history
| Year | Property taxes | Tax assessment |
|---|---|---|
| 2008 | $502 | $38,330 |
| 2005 | $502 | -- |
Find assessor info on the county website
Neighborhood: 27504
Nearby schools
GreatSchools rating
- 8/10Benson Elementary SchoolGrades: PK-4Distance: 0.8 mi
- 7/10Benson Middle SchoolGrades: 6-8Distance: 1.2 mi
- 4/10South Johnston HighGrades: 9-12Distance: 3.7 mi
Schools provided by the listing agent
- Elementary: Johnston - Benson
- Middle: Johnston - Benson
- High: Johnston - S Johnston
Source: Doorify MLS. This data may not be complete. We recommend contacting the local school district to confirm school assignments for this home.



