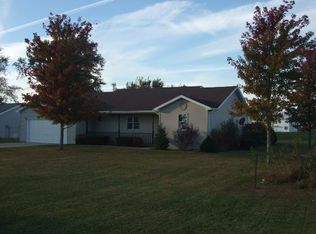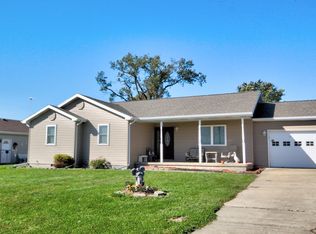Closed
$225,900
Martinton, IL 60951
3beds
1,400sqft
Single Family Residence
Built in 2022
0.37 Acres Lot
$228,000 Zestimate®
$161/sqft
$1,778 Estimated rent
Home value
$228,000
Estimated sales range
Not available
$1,778/mo
Zestimate® history
Loading...
Owner options
Explore your selling options
What's special
Recently built in 2022, this quality, one-story home holds three bedrooms, two full bathrooms, an attached, two-car plus golf cart door garage (three doors) plus detached single garage - could be used for outdoor tools, equipment, or storage. You are welcomed in to a spacious, carpeted living area, equipped with a gas fireplace. Nice size laundry and utility area near garage. The kitchen-dining combo has plenty of cabinet and counter space with quartz tops. Great neutral colors throughout the home making it easy to customize your decor and furniture colors. Carpeting throughout all bedrooms. All appliances newer - 2022 - and staying, including washer and dryer. Nice size concrete driveway and well-cared for yard, plenty of room for kids or pets to play outdoors. This beautiful build won't last long!
Zillow last checked: 8 hours ago
Listing updated: August 29, 2025 at 02:32pm
Listing courtesy of:
Richard Hansen, ABR 815-383-4558,
McColly Rosenboom - B
Bought with:
Tim Smith, ABR,e-PRO
Smith's Real Estate Services,
Source: MRED as distributed by MLS GRID,MLS#: 12410531
Facts & features
Interior
Bedrooms & bathrooms
- Bedrooms: 3
- Bathrooms: 2
- Full bathrooms: 2
Primary bedroom
- Features: Flooring (Carpet), Window Treatments (All), Bathroom (Full)
- Level: Main
- Area: 144 Square Feet
- Dimensions: 12X12
Bedroom 2
- Features: Flooring (Carpet), Window Treatments (All)
- Level: Main
- Area: 110 Square Feet
- Dimensions: 11X10
Bedroom 3
- Features: Flooring (Carpet), Window Treatments (All)
- Level: Main
- Area: 121 Square Feet
- Dimensions: 11X11
Dining room
- Level: Main
- Dimensions: COMBO
Family room
- Features: Flooring (Carpet), Window Treatments (All)
- Level: Main
- Area: 180 Square Feet
- Dimensions: 15X12
Kitchen
- Features: Flooring (Parquet), Window Treatments (All)
- Level: Main
- Area: 304 Square Feet
- Dimensions: 16X19
Laundry
- Features: Flooring (Parquet), Window Treatments (All)
- Level: Main
- Area: 98 Square Feet
- Dimensions: 7X14
Living room
- Features: Flooring (Carpet), Window Treatments (All)
- Level: Main
- Area: 153 Square Feet
- Dimensions: 17X9
Heating
- Natural Gas
Cooling
- Central Air
Appliances
- Included: Range, Microwave, Dishwasher, Refrigerator, Washer, Dryer, Water Softener Owned
Features
- Dining Combo
- Flooring: Carpet
- Windows: Screens
- Basement: Crawl Space
- Number of fireplaces: 1
- Fireplace features: Gas Log, Living Room
Interior area
- Total structure area: 0
- Total interior livable area: 1,400 sqft
Property
Parking
- Total spaces: 2
- Parking features: Concrete, Garage Door Opener, Garage, On Site, Attached, Detached
- Attached garage spaces: 2
- Has uncovered spaces: Yes
Accessibility
- Accessibility features: No Disability Access
Features
- Stories: 1
- Patio & porch: Porch
Lot
- Size: 0.37 Acres
- Dimensions: 100X160
Details
- Additional structures: Second Garage
- Parcel number: 12161790090000
- Special conditions: None
- Other equipment: Water-Softener Owned, Ceiling Fan(s), Sump Pump
Construction
Type & style
- Home type: SingleFamily
- Property subtype: Single Family Residence
Materials
- Vinyl Siding
- Roof: Asphalt
Condition
- New construction: No
- Year built: 2022
Utilities & green energy
- Sewer: Septic Tank
- Water: Private
Community & neighborhood
Location
- Region: Martinton
Other
Other facts
- Listing terms: Conventional
- Ownership: Fee Simple
Price history
| Date | Event | Price |
|---|---|---|
| 8/29/2025 | Sold | $225,900-1.7%$161/sqft |
Source: | ||
| 7/23/2025 | Price change | $229,900-8%$164/sqft |
Source: | ||
| 7/4/2025 | Listed for sale | $249,900$179/sqft |
Source: | ||
Public tax history
Tax history is unavailable.
Neighborhood: 60951
Nearby schools
GreatSchools rating
- 9/10Donovan Elementary SchoolGrades: PK-5Distance: 4.5 mi
- 5/10Donovan Jr High SchoolGrades: 6-8Distance: 6 mi
- 7/10Donovan Sr High SchoolGrades: 9-12Distance: 6 mi
Schools provided by the listing agent
- District: 3
Source: MRED as distributed by MLS GRID. This data may not be complete. We recommend contacting the local school district to confirm school assignments for this home.

Get pre-qualified for a loan
At Zillow Home Loans, we can pre-qualify you in as little as 5 minutes with no impact to your credit score.An equal housing lender. NMLS #10287.

