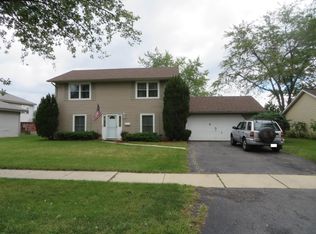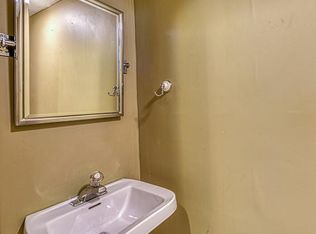Closed
$205,000
Matteson, IL 60443
4beds
1,400sqft
Single Family Residence
Built in 1971
8,468.06 Square Feet Lot
$219,000 Zestimate®
$146/sqft
$2,449 Estimated rent
Home value
$219,000
$206,000 - $232,000
$2,449/mo
Zestimate® history
Loading...
Owner options
Explore your selling options
What's special
Welcome to 959 Notre Dame, a beautifully rehabbed 4 bedroom, 1 bath property located in the charming village of Matteson, Illinois. This stunning home boasts a modern open layout, perfect for entertaining guest or relaxing with family. Step inside and you'll immediately notice the gorgeous wood laminate flooring that flows seamlessly throughout the main living areas. The spacious living room features large windows that flood the space with natural light, creating a warm and inviting atmosphere. The updated kitchen is a chef's dream, featuring quartz countertops, ample cabinet space, and stainless steel appliances. The adjacent dining area is perfect for hosting dinner parties or enjoying casual meals with loved ones. The home's three bedrooms are spacious and offer plenty of closet space for all your storage needs. The bathroom has been beautifully updated with ceramic tile flooring and modern fixtures, creating a spa-like retreat. Additional features of this home include a 2 1/2 car garage, providing convenient parking and storage space. The backyard is the perfect place to relax and unwind, with plenty of space for outdoor activities and entertaining. Located in a peaceful and friendly neighborhood, 959 Notre Dame is jus a short distance from local shops, restaurants, and parks. Don't miss the opportunity to make this stunning property your new home!
Zillow last checked: 8 hours ago
Listing updated: July 20, 2023 at 01:03am
Listing courtesy of:
Grant Alexander 773-553-0287,
Alexander & Associates Realty Group,
Charles Rice II 402-203-8503,
Alexander & Associates Realty Group
Bought with:
Kristen Shedor
Realtopia Real Estate Inc
Source: MRED as distributed by MLS GRID,MLS#: 11780851
Facts & features
Interior
Bedrooms & bathrooms
- Bedrooms: 4
- Bathrooms: 1
- Full bathrooms: 1
Primary bedroom
- Features: Flooring (Carpet)
- Level: Main
- Area: 168 Square Feet
- Dimensions: 14X12
Bedroom 2
- Features: Flooring (Carpet)
- Level: Main
- Area: 130 Square Feet
- Dimensions: 13X10
Bedroom 3
- Features: Flooring (Carpet)
- Level: Main
- Area: 132 Square Feet
- Dimensions: 12X11
Bedroom 4
- Features: Flooring (Carpet)
- Level: Main
- Area: 140 Square Feet
- Dimensions: 14X10
Dining room
- Features: Flooring (Wood Laminate)
- Level: Main
- Area: 180 Square Feet
- Dimensions: 18X10
Kitchen
- Features: Flooring (Other)
- Level: Main
- Area: 150 Square Feet
- Dimensions: 15X10
Laundry
- Features: Flooring (Ceramic Tile)
- Level: Main
- Area: 60 Square Feet
- Dimensions: 10X6
Living room
- Features: Flooring (Other)
- Level: Main
- Area: 168 Square Feet
- Dimensions: 14X12
Heating
- Natural Gas, Forced Air
Cooling
- Central Air
Features
- Basement: None
Interior area
- Total structure area: 0
- Total interior livable area: 1,400 sqft
Property
Parking
- Total spaces: 2.5
- Parking features: Asphalt, Garage Door Opener, On Site, Garage Owned, Detached, Garage
- Garage spaces: 2.5
- Has uncovered spaces: Yes
Accessibility
- Accessibility features: No Disability Access
Features
- Stories: 1
Lot
- Size: 8,468 sqft
- Dimensions: 40X140
Details
- Parcel number: 31211080120000
- Special conditions: None
Construction
Type & style
- Home type: SingleFamily
- Architectural style: Ranch
- Property subtype: Single Family Residence
Materials
- Vinyl Siding, Brick
- Roof: Asphalt
Condition
- New construction: No
- Year built: 1971
- Major remodel year: 2023
Utilities & green energy
- Electric: Circuit Breakers, 100 Amp Service
- Sewer: Public Sewer
- Water: Lake Michigan
Community & neighborhood
Location
- Region: Matteson
HOA & financial
HOA
- Services included: None
Other
Other facts
- Listing terms: Conventional
- Ownership: Fee Simple
Price history
| Date | Event | Price |
|---|---|---|
| 7/17/2023 | Sold | $205,000+2.5%$146/sqft |
Source: | ||
| 7/10/2023 | Pending sale | $199,995$143/sqft |
Source: | ||
| 5/15/2023 | Contingent | $199,995$143/sqft |
Source: | ||
| 5/11/2023 | Listed for sale | $199,995+78.6%$143/sqft |
Source: | ||
| 3/24/2021 | Listing removed | -- |
Source: Owner Report a problem | ||
Public tax history
| Year | Property taxes | Tax assessment |
|---|---|---|
| 2023 | $7,047 +24.9% | $17,000 +61.3% |
| 2022 | $5,642 -0.9% | $10,537 |
| 2021 | $5,694 +3.5% | $10,537 |
Neighborhood: 60443
Nearby schools
GreatSchools rating
- 2/10Sieden Prairie Elementary SchoolGrades: K-5Distance: 0.3 mi
- 1/10Colin Powell Middle SchoolGrades: 6-8Distance: 0.7 mi
- 3/10Rich Township High SchoolGrades: 9-12Distance: 2.4 mi
Schools provided by the listing agent
- District: 227
Source: MRED as distributed by MLS GRID. This data may not be complete. We recommend contacting the local school district to confirm school assignments for this home.
Get a cash offer in 3 minutes
Find out how much your home could sell for in as little as 3 minutes with a no-obligation cash offer.
Estimated market value$219,000
Get a cash offer in 3 minutes
Find out how much your home could sell for in as little as 3 minutes with a no-obligation cash offer.
Estimated market value
$219,000

