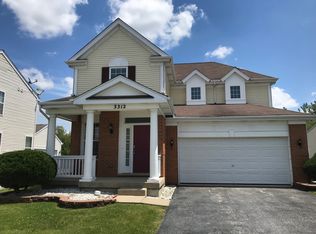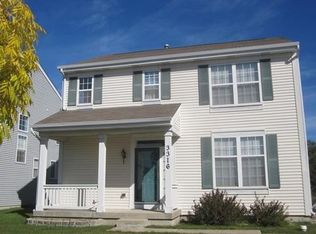Closed
$310,000
Matteson, IL 60443
4beds
2,198sqft
Single Family Residence
Built in 2000
9,318 Square Feet Lot
$324,100 Zestimate®
$141/sqft
$3,302 Estimated rent
Home value
$324,100
$288,000 - $363,000
$3,302/mo
Zestimate® history
Loading...
Owner options
Explore your selling options
What's special
Property back on the market. Buyer was unable to secure financing. Step into the epitome of modern elegance with this beautifully updated two-story property, now ready to welcome you home. This home features all-new stainless-steel appliances, fresh paint, and new flooring throughout. With 4 spacious bedrooms, and 2 full and 2 half baths, this home perfectly accommodates both comfort and privacy. The heart of the home is complemented by a finished basement, offering extra space for entertainment, relaxation, or a home office. The expansive master suite is a true retreat, featuring a large master bath complete with a luxurious soaker tub-ideal for unwinding after a long day. The inviting family room, enhanced by a cozy fireplace, becomes a perfect spot for gatherings and quiet evenings alike. A main floor laundry adds practicality and ease to daily living, and the 2-car attached garage offers extra storage and security. Whether you're hosting gatherings or enjoying quiet evenings, this home adapts to meet all your needs with its charm and modern flair. Don't miss the chance to make this stunning property your New Haven.
Zillow last checked: 8 hours ago
Listing updated: October 13, 2024 at 01:00am
Listing courtesy of:
Kim Ingram, ABR,E-PRO,SFR 773-934-5889,
Coldwell Banker Realty
Bought with:
Tasha Jarrett
Oak Realty of Chicago,Inc
Source: MRED as distributed by MLS GRID,MLS#: 12036132
Facts & features
Interior
Bedrooms & bathrooms
- Bedrooms: 4
- Bathrooms: 4
- Full bathrooms: 2
- 1/2 bathrooms: 2
Primary bedroom
- Features: Flooring (Carpet), Bathroom (Full)
- Level: Second
- Area: 221 Square Feet
- Dimensions: 17X13
Bedroom 2
- Features: Flooring (Carpet)
- Level: Second
- Area: 110 Square Feet
- Dimensions: 10X11
Bedroom 3
- Features: Flooring (Carpet)
- Level: Second
- Area: 121 Square Feet
- Dimensions: 11X11
Bedroom 4
- Level: Second
- Area: 120 Square Feet
- Dimensions: 10X12
Dining room
- Features: Flooring (Wood Laminate)
- Level: Main
- Area: 121 Square Feet
- Dimensions: 11X11
Family room
- Features: Flooring (Wood Laminate)
- Level: Main
- Area: 208 Square Feet
- Dimensions: 13X16
Kitchen
- Features: Kitchen (Eating Area-Table Space), Flooring (Wood Laminate)
- Level: Main
- Area: 156 Square Feet
- Dimensions: 13X12
Laundry
- Level: Main
- Area: 42 Square Feet
- Dimensions: 6X7
Living room
- Features: Flooring (Wood Laminate)
- Level: Main
- Area: 156 Square Feet
- Dimensions: 13X12
Pantry
- Level: Main
- Area: 35 Square Feet
- Dimensions: 5X7
Heating
- Natural Gas
Cooling
- Central Air
Appliances
- Included: Range, Microwave, Dishwasher, Refrigerator
Features
- Basement: Finished,Full
- Number of fireplaces: 1
- Fireplace features: Family Room
Interior area
- Total structure area: 0
- Total interior livable area: 2,198 sqft
Property
Parking
- Total spaces: 2
- Parking features: Asphalt, On Site, Attached, Garage
- Attached garage spaces: 2
Accessibility
- Accessibility features: No Disability Access
Features
- Stories: 2
Lot
- Size: 9,318 sqft
Details
- Parcel number: 31262150170000
- Special conditions: None
Construction
Type & style
- Home type: SingleFamily
- Property subtype: Single Family Residence
Materials
- Vinyl Siding
Condition
- New construction: No
- Year built: 2000
Utilities & green energy
- Sewer: Public Sewer
- Water: Lake Michigan
Community & neighborhood
Location
- Region: Matteson
- Subdivision: Holden Park
HOA & financial
HOA
- Has HOA: Yes
- HOA fee: $321 annually
- Services included: Snow Removal
Other
Other facts
- Listing terms: Cash
- Ownership: Fee Simple
Price history
| Date | Event | Price |
|---|---|---|
| 10/11/2024 | Sold | $310,000-6.1%$141/sqft |
Source: | ||
| 9/30/2024 | Contingent | $330,000$150/sqft |
Source: | ||
| 9/23/2024 | Listed for sale | $330,000$150/sqft |
Source: | ||
| 7/21/2024 | Contingent | $330,000$150/sqft |
Source: | ||
| 7/1/2024 | Listed for sale | $330,000+4.8%$150/sqft |
Source: | ||
Public tax history
| Year | Property taxes | Tax assessment |
|---|---|---|
| 2023 | $9,789 +47.8% | $26,999 +72.8% |
| 2022 | $6,622 -2.1% | $15,626 |
| 2021 | $6,762 +6% | $15,626 |
Neighborhood: 60443
Nearby schools
GreatSchools rating
- 3/10Indiana Elementary SchoolGrades: 4-6Distance: 0.3 mi
- 5/10O W Huth Middle SchoolGrades: 7-8Distance: 0.6 mi
- 3/10Rich Township High SchoolGrades: 9-12Distance: 1.8 mi
Schools provided by the listing agent
- High: Fine Arts And Communications Cam
- District: 162
Source: MRED as distributed by MLS GRID. This data may not be complete. We recommend contacting the local school district to confirm school assignments for this home.
Get a cash offer in 3 minutes
Find out how much your home could sell for in as little as 3 minutes with a no-obligation cash offer.
Estimated market value$324,100
Get a cash offer in 3 minutes
Find out how much your home could sell for in as little as 3 minutes with a no-obligation cash offer.
Estimated market value
$324,100

