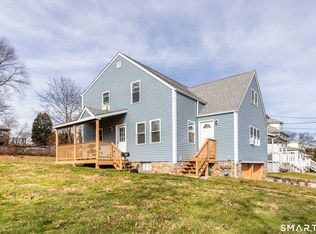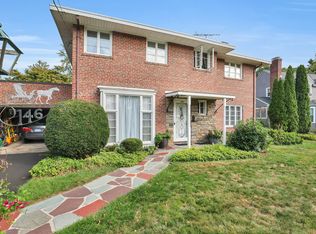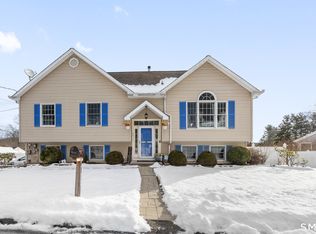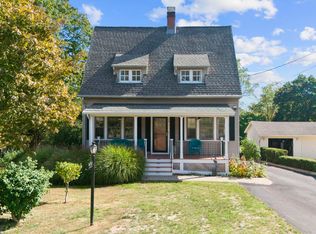This spacious Cape-style home offers an open and functional layout ideal for everyday living. The modern kitchen opens directly to the dining and family rooms, allowing for easy interaction and flow between spaces. A breakfast bar provides additional seating, and the large tiled sunroom offers access to the rear deck. The backyard provides ample space for outdoor activities, with areas suitable for seating, recreation, and gatherings, including a designated fire pit area. The main level includes a large bedroom and a full bath. The formal living room features a brick-surround fireplace with a full mantel. The second floor includes a primary bedroom, a full bath, and an additional bedroom. The full, unfinished basement offers future expansion potential and includes 200-amp electrical service, a gas furnace, and a Bilco door leading to the backyard. Recent updates include landscaping, new walkway, new patio, and recent interior painting. The home is located within a short drive to Meriden Village, local restaurants, the YMCA, parks and playgrounds, an elementary school, and Hanover/Habershon Field, which offers tennis, basketball, baseball, and access to boating. Schedule a showing today.
Accepting backups
$349,900
Meriden, CT 06451
3beds
1,920sqft
Est.:
Single Family Residence
Built in 1961
0.34 Acres Lot
$-- Zestimate®
$182/sqft
$-- HOA
What's special
- 48 days |
- 133 |
- 1 |
Likely to sell faster than
Zillow last checked: 8 hours ago
Listing updated: December 12, 2025 at 06:52am
Listed by:
Kamey Cavanaugh (860)398-0483,
eXp Realty 866-828-3951
Source: Smart MLS,MLS#: 24142091
Facts & features
Interior
Bedrooms & bathrooms
- Bedrooms: 3
- Bathrooms: 2
- Full bathrooms: 2
Primary bedroom
- Level: Main
Bedroom
- Level: Upper
Bedroom
- Level: Upper
Dining room
- Features: Bay/Bow Window, Beamed Ceilings, Hardwood Floor
- Level: Main
Living room
- Features: Bay/Bow Window, Gas Log Fireplace, Fireplace, Hardwood Floor
- Level: Main
Heating
- Gas on Gas
Cooling
- Wall Unit(s)
Appliances
- Included: Cooktop, Oven/Range, Microwave, Refrigerator, Dishwasher, Washer, Dryer, Water Heater
- Laundry: Lower Level
Features
- Basement: Full
- Attic: Access Via Hatch
- Number of fireplaces: 1
Interior area
- Total structure area: 1,920
- Total interior livable area: 1,920 sqft
- Finished area above ground: 1,920
Property
Parking
- Parking features: None
Features
- Patio & porch: Deck
- Fencing: Wood
Lot
- Size: 0.34 Acres
- Features: Level
Details
- Additional structures: Shed(s)
- Parcel number: 1170845
- Zoning: R-1
Construction
Type & style
- Home type: SingleFamily
- Architectural style: Cape Cod
- Property subtype: Single Family Residence
Materials
- Aluminum Siding
- Foundation: Concrete Perimeter
- Roof: Shingle
Condition
- New construction: No
- Year built: 1961
Utilities & green energy
- Sewer: Public Sewer
- Water: Public
- Utilities for property: Cable Available
Community & HOA
Community
- Features: Park, Near Public Transport, Tennis Court(s)
- Subdivision: South Meriden
HOA
- Has HOA: No
Location
- Region: Meriden
Financial & listing details
- Price per square foot: $182/sqft
- Tax assessed value: $165,900
- Annual tax amount: $6,653
- Date on market: 11/25/2025
Estimated market value
Not available
Estimated sales range
Not available
$2,847/mo
Price history
Price history
| Date | Event | Price |
|---|---|---|
| 12/23/2025 | Contingent | $349,900$182/sqft |
Source: eXp Realty #24142091 Report a problem | ||
| 11/29/2025 | Listed for sale | $349,900+63.4%$182/sqft |
Source: | ||
| 10/11/2019 | Sold | $214,200-1.3%$112/sqft |
Source: | ||
| 8/13/2019 | Pending sale | $217,000$113/sqft |
Source: Higgins Group Real Estate #170190152 Report a problem | ||
| 5/31/2019 | Price change | $217,000-1.4%$113/sqft |
Source: Higgins Group Real Estate #170190152 Report a problem | ||
Public tax history
Public tax history
| Year | Property taxes | Tax assessment |
|---|---|---|
| 2025 | $6,653 +10.4% | $165,900 |
| 2024 | $6,024 +4.4% | $165,900 |
| 2023 | $5,772 +5.5% | $165,900 |
BuyAbility℠ payment
Est. payment
$2,426/mo
Principal & interest
$1683
Property taxes
$621
Home insurance
$122
Climate risks
Neighborhood: 06451
Nearby schools
GreatSchools rating
- 6/10Casimir Pulaski SchoolGrades: K-5Distance: 1.1 mi
- 4/10Lincoln Middle SchoolGrades: 6-8Distance: 1.6 mi
- 3/10Orville H. Platt High SchoolGrades: 9-12Distance: 1.4 mi
- Loading




