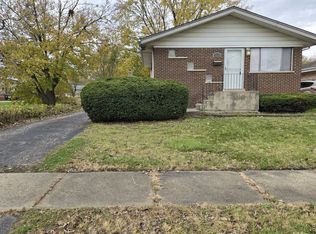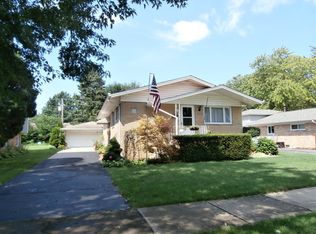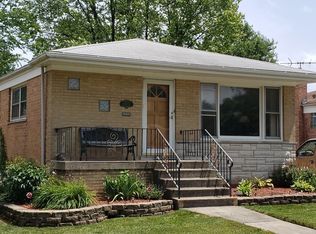Closed
$240,000
Midlothian, IL 60445
3beds
--sqft
Single Family Residence
Built in ----
6,699.53 Square Feet Lot
$274,800 Zestimate®
$--/sqft
$2,559 Estimated rent
Home value
$274,800
$258,000 - $291,000
$2,559/mo
Zestimate® history
Loading...
Owner options
Explore your selling options
What's special
You will absolutely love the layout of this home! One of only four of these models in all of Midlothian! As you enter the front foyer, you immediately have three options... upstairs, downstairs or forward. Let's go up first, and gaze at the upper level Living Room, with its large picture window, offering all the natural lighting. Take a few steps to your left and you will be in the large, Master Bedroom, big enough for a King Sized bed. The full bath next to tue bedroom actually allows you to use this level as a related living option. Coming back down to the main level, and you can't help be impressed with the huge eat-in kitchen. Features include a center island, newer cabinets and all appliances staying with the home. Just a slip to your right, and you are greeted by Bedrooms Two and Three, along with the second full bath. Last but not least, we head on downstairs to the comfy and inviting Family Room and the Laundry Room/Utility Room. The roof, windows, furnace, central air, and hot water heater have been updated within the last ten years. 200 Amp electrical Service as well. Due to the condition of the two car garage, we respectfully request Conventional Financing only, or 203k FHA.
Zillow last checked: 8 hours ago
Listing updated: June 01, 2023 at 12:11pm
Listing courtesy of:
Lenny Feil 708-870-0514,
Harthside Realtors, Inc.,
Jared Housman 708-752-0237,
Harthside Realtors, Inc.
Bought with:
Elia Pinto
Harthside Realtors, Inc.
Source: MRED as distributed by MLS GRID,MLS#: 11734567
Facts & features
Interior
Bedrooms & bathrooms
- Bedrooms: 3
- Bathrooms: 2
- Full bathrooms: 2
Primary bedroom
- Features: Flooring (Carpet), Window Treatments (All)
- Level: Second
- Area: 168 Square Feet
- Dimensions: 14X12
Bedroom 2
- Features: Flooring (Carpet), Window Treatments (All)
- Level: Main
- Area: 140 Square Feet
- Dimensions: 14X10
Bedroom 3
- Features: Flooring (Carpet), Window Treatments (All)
- Level: Main
- Area: 130 Square Feet
- Dimensions: 13X10
Family room
- Features: Flooring (Carpet), Window Treatments (All)
- Level: Lower
- Area: 288 Square Feet
- Dimensions: 24X12
Kitchen
- Features: Kitchen (Eating Area-Table Space, Island), Flooring (Hardwood), Window Treatments (All)
- Level: Main
- Area: 216 Square Feet
- Dimensions: 18X12
Laundry
- Features: Flooring (Other), Window Treatments (All)
- Level: Lower
- Area: 180 Square Feet
- Dimensions: 18X10
Living room
- Features: Flooring (Carpet), Window Treatments (All)
- Level: Second
- Area: 264 Square Feet
- Dimensions: 22X12
Heating
- Natural Gas, Forced Air
Cooling
- Central Air
Appliances
- Included: Range, Microwave, Dishwasher, Refrigerator, Washer, Dryer
Features
- Basement: Crawl Space
Interior area
- Total structure area: 0
Property
Parking
- Total spaces: 2
- Parking features: Asphalt, Side Driveway, Garage Door Opener, On Site, Garage Owned, Detached, Garage
- Garage spaces: 2
- Has uncovered spaces: Yes
Accessibility
- Accessibility features: No Disability Access
Features
- Levels: Tri-Level
- Fencing: Fenced
Lot
- Size: 6,699 sqft
- Dimensions: 50 X 135
Details
- Parcel number: 28102190230000
- Special conditions: None
Construction
Type & style
- Home type: SingleFamily
- Property subtype: Single Family Residence
Materials
- Brick
- Foundation: Concrete Perimeter
- Roof: Asphalt
Condition
- New construction: No
Utilities & green energy
- Electric: Circuit Breakers, 200+ Amp Service
- Sewer: Public Sewer
- Water: Lake Michigan
Community & neighborhood
Location
- Region: Midlothian
Other
Other facts
- Listing terms: FHA
- Ownership: Fee Simple
Price history
| Date | Event | Price |
|---|---|---|
| 5/26/2023 | Sold | $240,000-4% |
Source: | ||
| 5/6/2023 | Pending sale | $249,900 |
Source: | ||
| 5/5/2023 | Contingent | $249,900 |
Source: | ||
| 4/27/2023 | Price change | $249,900-2% |
Source: | ||
| 3/10/2023 | Listed for sale | $254,900 |
Source: | ||
Public tax history
| Year | Property taxes | Tax assessment |
|---|---|---|
| 2023 | $5,689 +35.1% | $21,000 +38.9% |
| 2022 | $4,212 +2.2% | $15,122 |
| 2021 | $4,123 +0.5% | $15,122 |
Neighborhood: 60445
Nearby schools
GreatSchools rating
- 6/10Springfield Elementary SchoolGrades: K-6Distance: 0.3 mi
- 5/10Kolmar Elementary SchoolGrades: K-8Distance: 0.6 mi
- 6/10Bremen High SchoolGrades: 9-12Distance: 0.9 mi
Schools provided by the listing agent
- Elementary: Kolmar Elementary School
- Middle: Kolmar Elementary School
- High: Bremen High School
- District: 143
Source: MRED as distributed by MLS GRID. This data may not be complete. We recommend contacting the local school district to confirm school assignments for this home.

Get pre-qualified for a loan
At Zillow Home Loans, we can pre-qualify you in as little as 5 minutes with no impact to your credit score.An equal housing lender. NMLS #10287.


