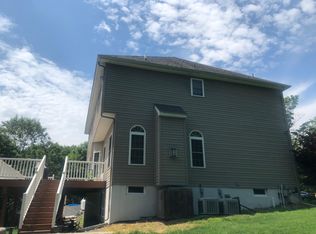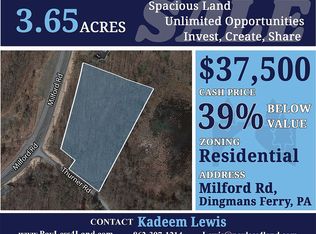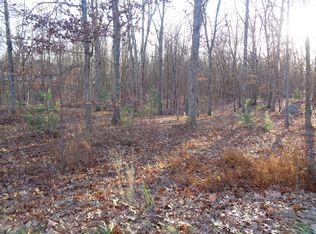Solid Brick Ranch - 5.9 acres You can huff and puff, but you won't blow this house in! Well-built, this home on acreage with horse potential offers hardwood floors throughout, a spacious open-feel, large master with private bath & Jacuzzi tub, finished rec room, over-sized 2-car garage, sun room, eat-in kitchen, bay windows, family room with brick fireplace, two additional bedrooms & more!
This property is off market, which means it's not currently listed for sale or rent on Zillow. This may be different from what's available on other websites or public sources.


