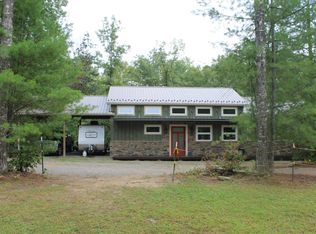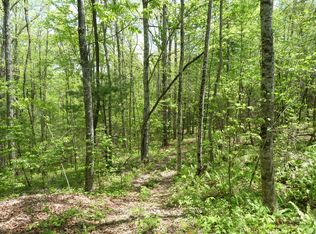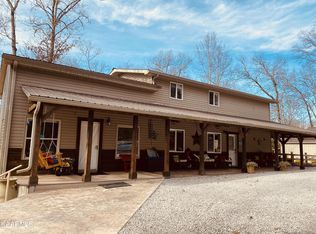Built in 2013, this custom loft style includes a huge 60' long partially covered deck, 576 sq.' carport tall enough for your camper & toys and approx 500 sq.' garage with 8' high doors tall enough for most trucks. Passive cooling design with 16' ceilings, awning windows at ceiling perimeter along with a 10' wide BigAss Fan provides energy efficient passive cooling summer long. Hydronic heating system embedded in 8" thick, insulated concrete slab is coupled with a whole-house, 97% efficient on demand gas water heater to provide warm comfortable heat during the winter months.Key home features include;2x6 frame construction,Double insulated Pella windows, Custom built cabinets with Granite / Quartz countertops.Preapproval letter for viewing.
This property is off market, which means it's not currently listed for sale or rent on Zillow. This may be different from what's available on other websites or public sources.



