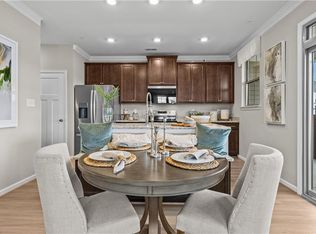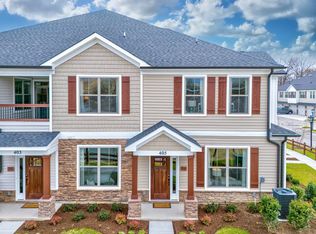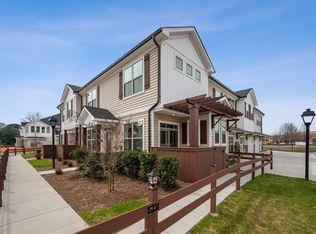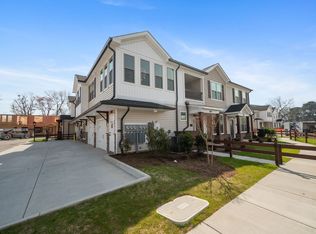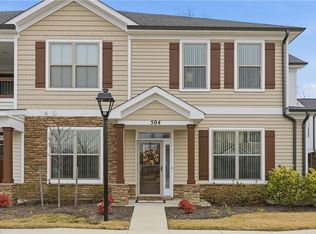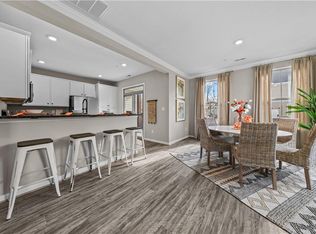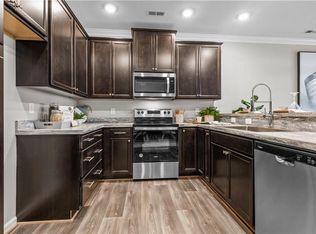The Eclipse – Perfectly Designed for You! This exceptional 3-bedroom, 2.5-bathroom home offers the ideal setting to create lasting memories. The welcoming open floorplan invites you in, while the eat-in kitchen leads to a private patio, designed for peaceful mornings or evening relaxation. At the heart of the home, the kitchen shines with stainless-steel appliances and a raised bar top, seamlessly connecting to the expansive living room designed for entertaining or everyday comfort. Wide stairs lead to the second floor, where privacy and tranquility await. The grand Primary Suite, two additional bedrooms, and a second full bathroom provide retreat spaces designed with relaxation in mind. An attached single-car garage adds convenience and completes this thoughtfully designed home. Act now—save big and lock in your dream home before it’s gone! Contact us today to make The Eclipse yours!
New construction
$369,990
Mm Eclipse Model Watermark, Hampton, VA 23666
3beds
1,620sqft
Est.:
Condominium
Built in 2025
-- sqft lot
$-- Zestimate®
$228/sqft
$161/mo HOA
What's special
Private patioOpen floorplanPrivacy and tranquilityEat-in kitchenWide stairsRaised bar topPrimary suite
- 421 days |
- 138 |
- 12 |
Zillow last checked: 8 hours ago
Listing updated: December 05, 2025 at 04:28am
Listed by:
Carolyn Hurtado,
Pointe East Realty LLC 757-937-6631,
Ximena Hurtado,
Pointe East Realty LLC
Source: REIN Inc.,MLS#: 10560185
Tour with a local agent
Facts & features
Interior
Bedrooms & bathrooms
- Bedrooms: 3
- Bathrooms: 3
- Full bathrooms: 2
- 1/2 bathrooms: 1
Rooms
- Room types: Attic, PBR with Bath, Utility Room
Heating
- Electric, Heat Pump, Programmable Thermostat
Cooling
- Central Air, Heat Pump
Appliances
- Included: Dishwasher, Disposal, ENERGY STAR Qualified Appliances, Microwave, Electric Range, Electric Water Heater
- Laundry: Dryer Hookup, Washer Hookup
Features
- Cathedral Ceiling(s), Entrance Foyer, Pantry
- Flooring: Carpet, Vinyl
- Attic: Scuttle
- Has fireplace: No
- Common walls with other units/homes: Corner Unit
Interior area
- Total interior livable area: 1,620 sqft
Property
Parking
- Total spaces: 1
- Parking features: Garage Att 1 Car, Off Street, Driveway
- Attached garage spaces: 1
- Has uncovered spaces: Yes
Features
- Levels: Two
- Stories: 2
- Patio & porch: Patio, Porch
- Pool features: None
- Fencing: Partial,Privacy,Fenced
- Waterfront features: Not Waterfront
Lot
- Features: Corner
Construction
Type & style
- Home type: Condo
- Architectural style: Transitional
- Property subtype: Condominium
- Attached to another structure: Yes
Materials
- Stone, Vinyl Siding
- Foundation: Slab
- Roof: Asphalt Shingle
Condition
- New construction: Yes
- Year built: 2025
Utilities & green energy
- Sewer: City/County
- Water: City/County
- Utilities for property: Cable Hookup
Community & HOA
Community
- Subdivision: Watermark
HOA
- Has HOA: Yes
- Amenities included: Landscaping, Other, Trash
- Second HOA fee: $161 monthly
Location
- Region: Hampton
Financial & listing details
- Price per square foot: $228/sqft
- Annual tax amount: $4,079
- Date on market: 11/22/2024
Estimated market value
Not available
Estimated sales range
Not available
$2,172/mo
Price history
Price history
Price history is unavailable.
Public tax history
Public tax history
Tax history is unavailable.BuyAbility℠ payment
Est. payment
$2,329/mo
Principal & interest
$1762
Property taxes
$277
Other costs
$290
Climate risks
Neighborhood: Northampton
Nearby schools
GreatSchools rating
- 4/10Alfred S. Forrest Elementary SchoolGrades: K-5Distance: 0.5 mi
- 6/10Cesar Tarrant Middle SchoolGrades: 6-8Distance: 0.5 mi
- 6/10Bethel High SchoolGrades: 9-12Distance: 0.4 mi
Schools provided by the listing agent
- Elementary: George P. Phenix
- Middle: Francis W. Jones Magnet
- High: Bethel
Source: REIN Inc.. This data may not be complete. We recommend contacting the local school district to confirm school assignments for this home.
- Loading
- Loading
