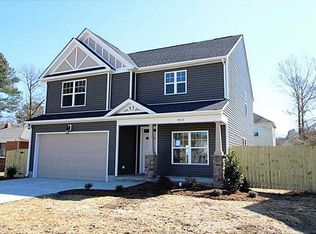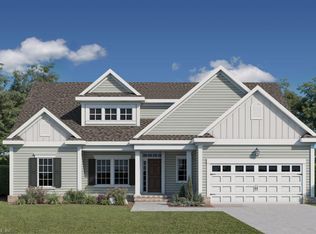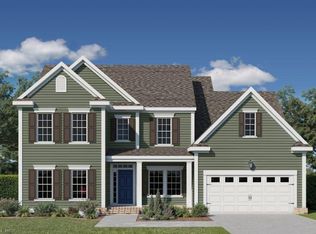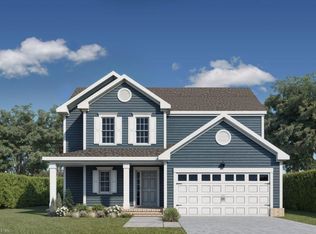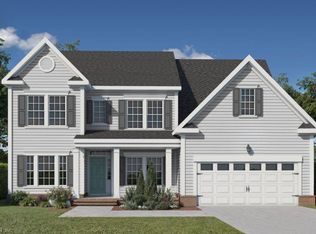The Ravello blends efficiency and luxury in an affordable 2,100 sq. ft. design with 3 bedrooms and 2.5 baths. A welcoming Foyer opens to a Formal Dining Room and Flex Room, which can be enclosed with French doors for a private Study. The spacious Kitchen features a large island, walk-in pantry, and Breakfast Area, flowing into the Great Room, perfect for entertaining. Optional upgrades include a Sunroom, Screened Porch, or two-sided Gas Fireplace. The Family Entry with cubbies and bench connects the 2-Car Garage to the Kitchen. Upstairs, the Owner's Suite boasts a Cathedral Ceiling and customizable bath options like a tile shower or free-standing tub. Two additional bedrooms share a Hall Bath, and the Laundry Room includes a folding counter and optional sink. Expand with an optional Media Room or add a 4th Bedroom, second Hall Bath, and extra storage.
New construction
$559,475
Mm Ravello, Suffolk, VA 23435
3beds
2,100sqft
Est.:
Single Family Residence
Built in 2025
0.35 Acres Lot
$-- Zestimate®
$266/sqft
$65/mo HOA
What's special
Gas fireplaceTile showerGreat roomScreened porchLarge islandSpacious kitchenExtra storage
- 316 days |
- 19 |
- 0 |
Zillow last checked: 8 hours ago
Listing updated: October 22, 2025 at 07:59am
Listed by:
Kelly Moran,
BHHS RW Towne Realty 757-935-9010
Source: REIN Inc.,MLS#: 10578278
Tour with a local agent
Facts & features
Interior
Bedrooms & bathrooms
- Bedrooms: 3
- Bathrooms: 3
- Full bathrooms: 2
- 1/2 bathrooms: 1
Rooms
- Room types: Attic, Breakfast Area, PBR with Bath, Office/Study, Utility Room
Primary bedroom
- Level: Second
Bedroom
- Level: Second
Full bathroom
- Level: Second
Dining room
- Level: First
Great room
- Level: First
Heating
- Forced Air, Natural Gas, Programmable Thermostat
Cooling
- Central Air
Appliances
- Included: Dishwasher, Disposal, Microwave, Range, Tankless Water Heater, Gas Water Heater
- Laundry: Dryer Hookup, Washer Hookup
Features
- Primary Sink-Double, Walk-In Closet(s), Entrance Foyer, Pantry
- Flooring: Carpet, Ceramic Tile, Laminate/LVP, Vinyl
- Attic: Pull Down Stairs
- Number of fireplaces: 1
- Fireplace features: Fireplace Gas-natural
Interior area
- Total interior livable area: 2,100 sqft
Property
Parking
- Total spaces: 2
- Parking features: Garage Att 2 Car, Driveway
- Attached garage spaces: 2
- Has uncovered spaces: Yes
Features
- Stories: 2
- Patio & porch: Patio, Porch
- Pool features: None
- Fencing: None
- Waterfront features: Not Waterfront
Lot
- Size: 0.35 Acres
Details
- Zoning: RES
Construction
Type & style
- Home type: SingleFamily
- Architectural style: Traditional
- Property subtype: Single Family Residence
Materials
- Brick, Fiber Cement
- Foundation: Slab
- Roof: Asphalt Shingle
Condition
- New construction: Yes
- Year built: 2025
Details
- Warranty included: Yes
Utilities & green energy
- Sewer: City/County
- Water: City/County
- Utilities for property: Cable Hookup
Community & HOA
Community
- Subdivision: Nansemond River Estates
HOA
- Has HOA: Yes
- Amenities included: Landscaping, Other, Playground
- HOA fee: $65 monthly
Location
- Region: Suffolk
Financial & listing details
- Price per square foot: $266/sqft
- Annual tax amount: $6,098
- Date on market: 4/11/2025
Estimated market value
Not available
Estimated sales range
Not available
$2,994/mo
Price history
Price history
Price history is unavailable.
Public tax history
Public tax history
Tax history is unavailable.BuyAbility℠ payment
Est. payment
$3,183/mo
Principal & interest
$2670
Property taxes
$448
HOA Fees
$65
Climate risks
Neighborhood: 23435
Nearby schools
GreatSchools rating
- 7/10Nansemond Parkway Elementary SchoolGrades: PK-5Distance: 1.2 mi
- 8/10John Yeates Middle SchoolGrades: 6-8Distance: 2.2 mi
- 5/10Nansemond River High SchoolGrades: 9-12Distance: 0.8 mi
Schools provided by the listing agent
- Elementary: Nansemond Parkway Elementary
- Middle: John Yeates Middle
- High: Nansemond River
Source: REIN Inc.. This data may not be complete. We recommend contacting the local school district to confirm school assignments for this home.
