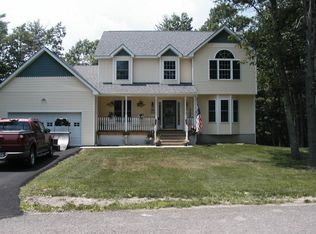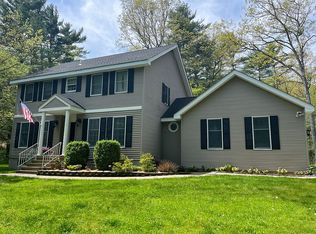Beautifully restored 2 story dutch colonial home set on 4.50 acres on the outskirts of Milford. Offers 4 bdrms & 3 baths, living rm w/stone gas fireplace, sparkling kitchen, formal dining rm, hardwood floors throughout, library, reading rm & full finished basement. Extensive gardens & decks, carport, 2 storage sheds, walk to town, lots of possibilities., Beds Description: 1Bed1st, Baths: 1 Bath Level 1, Baths: 2 Bath Lev 2, Eating Area: Formal DN Room, Eating Area: Modern KT
This property is off market, which means it's not currently listed for sale or rent on Zillow. This may be different from what's available on other websites or public sources.


