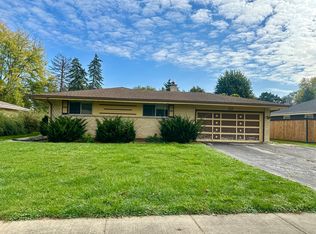Closed
$500,000
Mount Prospect, IL 60056
3beds
1,832sqft
Single Family Residence
Built in 1960
10,123.34 Square Feet Lot
$507,800 Zestimate®
$273/sqft
$3,067 Estimated rent
Home value
$507,800
$457,000 - $564,000
$3,067/mo
Zestimate® history
Loading...
Owner options
Explore your selling options
What's special
Welcome home to this charming and beautifully updated split-level home with a large backyard and located in the heart of Mount Prospect! This move-in ready gem features 3 spacious bedrooms and 1.5 baths, and was renovated in 2022 and updated with stylish finishes and modern design. The light-filled main level boasts an open layout, combining the living room with dining area and into the sleek kitchen with quartz countertops and stainless steel appliances. From the kitchen, you can enter into a beautiful 3-season room with a wood planked ceiling and exposed brick wall. Downstairs, you will find a fully finished basement offering a large family-room or recreational area with a wood-burning fireplace, laundry, utility room, bathroom and an additional room ideal for a home office, guest space or creative studio. Enjoy the peace of a quiet residential street while staying close to parks, schools, shopping and Metra access. With nothing left to do but move in, this is a rare find you will love.
Zillow last checked: 8 hours ago
Listing updated: July 02, 2025 at 11:39am
Listing courtesy of:
Mihaela Bulza 773-469-4364,
Mihaila Realty LTD
Bought with:
Vito LiRosi
Real 1 Realty
Source: MRED as distributed by MLS GRID,MLS#: 12365716
Facts & features
Interior
Bedrooms & bathrooms
- Bedrooms: 3
- Bathrooms: 2
- Full bathrooms: 1
- 1/2 bathrooms: 1
Primary bedroom
- Features: Flooring (Wood Laminate), Window Treatments (Curtains/Drapes)
- Level: Second
- Area: 154 Square Feet
- Dimensions: 14X11
Bedroom 2
- Features: Flooring (Wood Laminate), Window Treatments (Curtains/Drapes)
- Level: Second
- Area: 140 Square Feet
- Dimensions: 14X10
Bedroom 3
- Features: Flooring (Wood Laminate), Window Treatments (Curtains/Drapes)
- Level: Second
- Area: 132 Square Feet
- Dimensions: 12X11
Dining room
- Features: Flooring (Wood Laminate)
- Level: Main
- Dimensions: COMBO
Family room
- Features: Flooring (Carpet), Window Treatments (Curtains/Drapes)
- Level: Lower
- Area: 384 Square Feet
- Dimensions: 24X16
Kitchen
- Features: Kitchen (Updated Kitchen), Flooring (Wood Laminate), Window Treatments (Blinds)
- Level: Main
- Area: 143 Square Feet
- Dimensions: 13X11
Laundry
- Features: Flooring (Other)
- Level: Lower
- Area: 49 Square Feet
- Dimensions: 7X7
Living room
- Features: Flooring (Wood Laminate), Window Treatments (Curtains/Drapes)
- Level: Main
- Area: 247 Square Feet
- Dimensions: 19X13
Office
- Features: Flooring (Vinyl)
- Level: Lower
- Area: 70 Square Feet
- Dimensions: 10X7
Sun room
- Features: Flooring (Wood Laminate), Window Treatments (Curtains/Drapes)
- Level: Main
- Area: 130 Square Feet
- Dimensions: 13X10
Other
- Features: Flooring (Other)
- Level: Lower
- Area: 28 Square Feet
- Dimensions: 4X7
Heating
- Natural Gas, Forced Air
Cooling
- Central Air
Appliances
- Included: Dishwasher, Refrigerator, Washer, Dryer, Oven, Range Hood, Gas Cooktop, Humidifier
- Laundry: In Unit
Features
- Open Floorplan, Dining Combo
- Flooring: Laminate, Carpet
- Windows: Screens, Window Treatments
- Basement: Finished,Partial
- Number of fireplaces: 1
- Fireplace features: Wood Burning, Family Room, Basement
Interior area
- Total structure area: 1,832
- Total interior livable area: 1,832 sqft
- Finished area below ground: 680
Property
Parking
- Total spaces: 1.5
- Parking features: Concrete, Garage Door Opener, On Site, Garage Owned, Attached, Garage
- Attached garage spaces: 1.5
- Has uncovered spaces: Yes
Accessibility
- Accessibility features: No Disability Access
Features
- Levels: Tri-Level
- Exterior features: Other
Lot
- Size: 10,123 sqft
- Dimensions: 75X133
Details
- Additional structures: Other, Shed(s)
- Parcel number: 03354050070000
- Special conditions: None
- Other equipment: Sump Pump
Construction
Type & style
- Home type: SingleFamily
- Property subtype: Single Family Residence
Materials
- Aluminum Siding, Brick
- Foundation: Concrete Perimeter
- Roof: Asphalt
Condition
- New construction: No
- Year built: 1960
- Major remodel year: 2022
Utilities & green energy
- Electric: 200+ Amp Service
- Sewer: Public Sewer
- Water: Lake Michigan
Community & neighborhood
Location
- Region: Mount Prospect
Other
Other facts
- Listing terms: Conventional
- Ownership: Fee Simple
Price history
| Date | Event | Price |
|---|---|---|
| 7/2/2025 | Sold | $500,000-2.9%$273/sqft |
Source: | ||
| 5/31/2025 | Pending sale | $515,000$281/sqft |
Source: | ||
| 5/22/2025 | Listed for sale | $515,000+80.7%$281/sqft |
Source: | ||
| 11/4/2021 | Sold | $285,000-4.8%$156/sqft |
Source: | ||
| 10/4/2021 | Pending sale | $299,500$163/sqft |
Source: | ||
Public tax history
| Year | Property taxes | Tax assessment |
|---|---|---|
| 2023 | $8,369 -7.2% | $28,500 -10.9% |
| 2022 | $9,022 +294.8% | $31,999 +12.2% |
| 2021 | $2,285 +11% | $28,520 |
Neighborhood: 60056
Nearby schools
GreatSchools rating
- NAPrairie Trails SchoolGrades: PK-KDistance: 1.1 mi
- 4/10River Trails Middle SchoolGrades: 6-8Distance: 1 mi
- 10/10John Hersey High SchoolGrades: 9-12Distance: 3.5 mi
Schools provided by the listing agent
- Elementary: Indian Grove Elementary School
- Middle: River Trails Middle School
- High: John Hersey High School
- District: 26
Source: MRED as distributed by MLS GRID. This data may not be complete. We recommend contacting the local school district to confirm school assignments for this home.
Get a cash offer in 3 minutes
Find out how much your home could sell for in as little as 3 minutes with a no-obligation cash offer.
Estimated market value$507,800
Get a cash offer in 3 minutes
Find out how much your home could sell for in as little as 3 minutes with a no-obligation cash offer.
Estimated market value
$507,800
