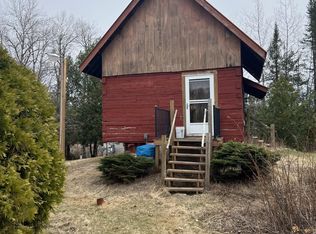Chalet style 3 bed 1 bath, fireplace, large family room, great large wrap around decking,full walkout basement home & large pole building with horse stables.Great privacy over looking the Totagatic river comes with 80 awesome wooded acres & borders County land. 40 acres in closed MFL & 40 acres in Conservancy. Winding scenic driveway thru the rolling hills to the home. Great hunting area comes with food plots. No drive by appointments only
This property is off market, which means it's not currently listed for sale or rent on Zillow. This may be different from what's available on other websites or public sources.
