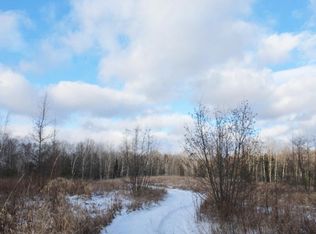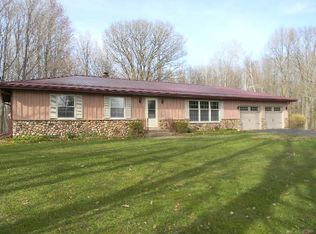Extremely well built home with and buildings on 7.9 wooded acres near Summit Lake in Langlade County. The home has quarter sawn oak flooring, custom crafted hickory cabinets and vaulted ceilings. The entire home is completed with high quality materials and workmanship throughout. The main level has an open spacious kitchen and dining area the flows into the living room with oversized windows for plenty of light and a great views The master bedroom with bath is on one end of the home with two more bedrooms on the opposite end with an additional full bath. A half bath with washer and dryer completes the main level. The lower level is a full walkout with all walls finished, painted and a bathroom roughed in as well. The lower level and attached garage have in floor heat with a forced air furnace and central air serving the home. There is a 30 x 40 heated building with 10' overhead doors and living quarters above. Lake access to Brady lake is included and additional acreage is available.
This property is off market, which means it's not currently listed for sale or rent on Zillow. This may be different from what's available on other websites or public sources.


