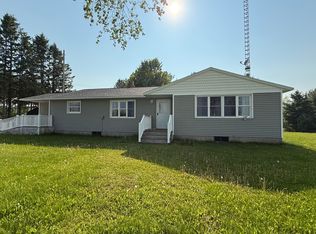Sold for $345,000 on 11/07/25
$345,000
N10123 Krause Rd, Engadine, MI 49827
2beds
1,334sqft
Single Family Residence
Built in 2006
80 Acres Lot
$347,600 Zestimate®
$259/sqft
$1,320 Estimated rent
Home value
$347,600
Estimated sales range
Not available
$1,320/mo
Zestimate® history
Loading...
Owner options
Explore your selling options
What's special
Looking seclusion and privacy? Like to hunt and fish your own property? Here is a home with 2 bedrooms, 1 bath home on 80 acres. The home sits on a ridge that offers a view of the pond and garden. On the main floor is a bedroom (walk-in closet) along with the bath, laundry room, kitchen area and office. There is a large living room and dining room on the pond side with views via glass sliding doors. The loft area offers 2 bedrooms. The main entrance to the home is an enclosed family room with 8 glass sliding doors with views of the ridge. There is a 30'x48' pole barn has 2 bays-1 high enough for camper and one regular for toys or vehicle, a heated workshop and an office. The home and pole barn sit on 80 acres that is adjacent to state land. Generator back up is wired to home and garage. Great location for snowmobiling and ATV riding. Sellers live in the home. PLEASE DO NOT BOTHER SELLERS!! Please call for an appointment.No Drive Byes!
Zillow last checked: 8 hours ago
Listing updated: November 10, 2025 at 12:39am
Listed by:
Betsy Costa 906-293-5138,
Cummings-McCraney
Bought with:
AGENT OUTSIDE
OUTSIDE OFFICE
Source: EUPBR,MLS#: 25-498
Facts & features
Interior
Bedrooms & bathrooms
- Bedrooms: 2
- Bathrooms: 1
- 3/4 bathrooms: 1
Heating
- Baseboard, Electric, Propane, Space Heater
Cooling
- Has cooling: Yes
Appliances
- Included: Dishwasher, Dryer, Electric Range, Freezer, Microwave, Refrigerator, Washer, Water Softener Owned
- Laundry: Main Level
Features
- Has basement: No
- Has fireplace: Yes
Interior area
- Total structure area: 1,334
- Total interior livable area: 1,334 sqft
- Finished area above ground: 1,334
- Finished area below ground: 0
Property
Parking
- Total spaces: 2
- Parking features: Detached
- Garage spaces: 2
- Details: Garage Dimensions: 30x48
Features
- Patio & porch: Covered Patio, Open Patio
- Has view: Yes
- View description: Water
- Has water view: Yes
- Water view: Water
- Waterfront features: Waterfront Access
Lot
- Size: 80 Acres
- Dimensions: 1320 x 2640
- Features: Garden - Vegetable, Lawn, Pond, Wooded
Details
- Additional structures: Pole Building/Garage
- Parcel number: 00440300200
Construction
Type & style
- Home type: SingleFamily
- Property subtype: Single Family Residence
Materials
- Log - Half, Wood Siding
- Roof: Metal
Condition
- Age: 11 - 20
- New construction: No
- Year built: 2006
Utilities & green energy
- Sewer: Septic Tank
- Water: Drilled Well
- Utilities for property: Electricity Connected
Community & neighborhood
Location
- Region: Engadine
Other
Other facts
- Listing terms: Cash,Conventional
- Road surface type: Unimproved
Price history
| Date | Event | Price |
|---|---|---|
| 11/7/2025 | Sold | $345,000-1.4%$259/sqft |
Source: | ||
| 11/1/2025 | Pending sale | $350,000$262/sqft |
Source: | ||
| 7/31/2025 | Price change | $350,000-38.4%$262/sqft |
Source: | ||
| 6/13/2025 | Listed for sale | $568,000$426/sqft |
Source: | ||
Public tax history
Tax history is unavailable.
Neighborhood: 49827
Nearby schools
GreatSchools rating
- 6/10Engadine SchoolsGrades: PK-12Distance: 5.3 mi
Schools provided by the listing agent
- District: Engadine
Source: EUPBR. This data may not be complete. We recommend contacting the local school district to confirm school assignments for this home.

Get pre-qualified for a loan
At Zillow Home Loans, we can pre-qualify you in as little as 5 minutes with no impact to your credit score.An equal housing lender. NMLS #10287.
