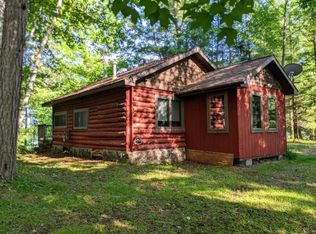Sold for $300,000
$300,000
N10380 W Solberg Lake Rd, Phillips, WI 54555
3beds
2,112sqft
Single Family Residence
Built in 1971
18.23 Acres Lot
$-- Zestimate®
$142/sqft
$1,886 Estimated rent
Home value
Not available
Estimated sales range
Not available
$1,886/mo
Zestimate® history
Loading...
Owner options
Explore your selling options
What's special
*WOODS & WATER* Nestled on +/-18.23 acres with nearly 1,000 feet of scenic frontage on Solberg Lake, this 3-bedroom, 2-bath home offers a rare blend of comfort, space, and natural beauty. The spacious interior features a large entryway, vaulted ceilings in the upstairs living room, a galley kitchen, main floor laundry, two bedrooms with generous closets, and a full bath. The finished lower level includes a second full kitchen, family room, full bath, additional bedroom, and a den—ideal for guests or multi-generational living. Outside, you'll find a 22x24 attached garage, a 20x12 boathouse with new 2024 roof, a 10x12 shed, a 12x16 shed, and a massive 24x56 outbuilding. The sprawling wooded acreage includes established trails perfect for ATV rides, hiking, or hunting. Whether you're enjoying lakefront sunrises, fishing, or exploring the land, this property offers a peaceful, private Northwoods retreat with room to live, play, and relax year-round.
Zillow last checked: 8 hours ago
Listing updated: September 13, 2025 at 07:36am
Listed by:
COTY FLESSERT 715-820-1827,
NORTHWOODS REALTY
Bought with:
MATT THEILER
WILD RIVERS GROUP REAL ESTATE, LLC
Source: GNMLS,MLS#: 212226
Facts & features
Interior
Bedrooms & bathrooms
- Bedrooms: 3
- Bathrooms: 2
- Full bathrooms: 2
Bedroom
- Level: Basement
- Dimensions: 11x13
Bedroom
- Level: First
- Dimensions: 11'6x9'5
Bedroom
- Level: First
- Dimensions: 12'7x11'4
Bathroom
- Level: Basement
Bathroom
- Level: First
Den
- Level: Basement
- Dimensions: 10'5x18'7
Dining room
- Level: First
- Dimensions: 9'3x8'6
Family room
- Level: Basement
- Dimensions: 10'6x14'5
Kitchen
- Level: Basement
- Dimensions: 9x10
Kitchen
- Level: First
- Dimensions: 8x13
Living room
- Level: First
- Dimensions: 19x15
Heating
- Hot Water, Natural Gas
Appliances
- Included: Built-In Oven, Electric Water Heater, Range, Refrigerator, Washer/Dryer
- Laundry: Main Level
Features
- Ceiling Fan(s), Cathedral Ceiling(s), High Ceilings, Main Level Primary, Vaulted Ceiling(s)
- Flooring: Carpet, Tile, Vinyl
- Basement: Egress Windows,Full,Finished,Sump Pump
- Attic: None
- Has fireplace: No
- Fireplace features: None
Interior area
- Total structure area: 2,112
- Total interior livable area: 2,112 sqft
- Finished area above ground: 1,056
- Finished area below ground: 1,056
Property
Parking
- Total spaces: 2
- Parking features: Attached, Detached, Four Car Garage, Four or more Spaces, Garage, Two Car Garage, Storage
- Attached garage spaces: 2
Features
- Patio & porch: Deck, Open
- Exterior features: Out Building(s), Shed
- Has view: Yes
- View description: Water
- Has water view: Yes
- Water view: Water
- Waterfront features: Shoreline - Fisherman/Weeds, Lake Front
- Body of water: SOLBERG
- Frontage type: Lakefront
- Frontage length: 950,950
Lot
- Size: 18.23 Acres
- Features: Lake Front, Level, Private, Rural Lot, Secluded, Views, Wooded
Details
- Additional structures: Boat House, Garage(s), Outbuilding, Shed(s)
- Parcel number: 28269
Construction
Type & style
- Home type: SingleFamily
- Architectural style: Raised Ranch
- Property subtype: Single Family Residence
Materials
- Modular/Prefab, Wood Siding
- Foundation: Block
- Roof: Composition,Shingle
Condition
- Year built: 1971
Utilities & green energy
- Electric: Circuit Breakers
- Sewer: Mound Septic
- Water: Drilled Well
Community & neighborhood
Location
- Region: Phillips
Other
Other facts
- Ownership: Fee Simple
Price history
| Date | Event | Price |
|---|---|---|
| 9/12/2025 | Sold | $300,000-22.9%$142/sqft |
Source: | ||
| 8/5/2025 | Contingent | $389,000$184/sqft |
Source: | ||
| 6/10/2025 | Price change | $389,000-13.5%$184/sqft |
Source: | ||
| 5/25/2025 | Listed for sale | $449,900$213/sqft |
Source: | ||
Public tax history
| Year | Property taxes | Tax assessment |
|---|---|---|
| 2022 | $3,568 +11.5% | $194,400 |
| 2021 | $3,200 +16.7% | $194,400 |
| 2020 | $2,741 | $194,400 |
Find assessor info on the county website
Neighborhood: 54555
Nearby schools
GreatSchools rating
- 5/10Phillips Elementary SchoolGrades: PK-5Distance: 3.8 mi
- 4/10Phillips Middle SchoolGrades: 6-8Distance: 3.8 mi
- 7/10Phillips High SchoolGrades: 9-12Distance: 3.8 mi

Get pre-qualified for a loan
At Zillow Home Loans, we can pre-qualify you in as little as 5 minutes with no impact to your credit score.An equal housing lender. NMLS #10287.
