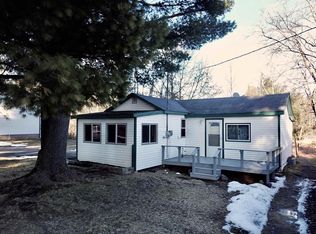Sold for $147,500 on 07/11/25
$147,500
N10444 Horseshoe Rd, Tomahawk, WI 54487
1beds
612sqft
Single Family Residence
Built in 1975
0.76 Acres Lot
$150,600 Zestimate®
$241/sqft
$807 Estimated rent
Home value
$150,600
Estimated sales range
Not available
$807/mo
Zestimate® history
Loading...
Owner options
Explore your selling options
What's special
Cozy 1BR/1BA home is just 5 mins east of Tomahawk & Hwy 51 making for easy travel! Perfect for outdoor enthusiasts—located on ATV/UTV routes, with snowmobile trail & boat landing for water sports and renowned fishing on 1400-acre Lake Alice/Wisconsin River just 1/4 mile away. The 26x50 detached garage has 2-course block at base of 10' walls, 4 overhead doors with openers on 3 overheads offering plenty of storage plus a 13x25 heated workshop with large work bench and storage shelves offering. Inside, enjoy an efficient layout with updated features, dine-in kitchen with vinyl floor, living room with hardwood floor, and large carpeted bedroom with a wall of closets. A 4" drilled well, gas water heater, pressure tank & washer/dryer in pump house accessed from outside the home and plumbed into home. Enter the home through a charming pine T&G enclosed porch. Recent survey available. New conventional septic. Need more room? Explore the opportunities for expansion! Quick possession available.
Zillow last checked: 8 hours ago
Listing updated: July 11, 2025 at 09:55am
Listed by:
KIM BRIXIUS 715-612-4206,
RE/MAX PROPERTY PROS - TOMAHAWK
Bought with:
KIM BRIXIUS, 51270 - 90
RE/MAX PROPERTY PROS - TOMAHAWK
Source: GNMLS,MLS#: 211186
Facts & features
Interior
Bedrooms & bathrooms
- Bedrooms: 1
- Bathrooms: 1
- Full bathrooms: 1
Bedroom
- Level: First
- Dimensions: 13x11'8
Bathroom
- Level: First
Florida room
- Level: First
- Dimensions: 11'5x6'8
Kitchen
- Level: First
- Dimensions: 11'8x11'3
Living room
- Level: First
- Dimensions: 11'1x12'8
Heating
- Natural Gas, Wall Furnace
Cooling
- Wall/Window Unit(s)
Appliances
- Included: Dryer, Gas Oven, Gas Range, Gas Water Heater, Refrigerator, Washer
Features
- Main Level Primary, Cable TV
- Flooring: Carpet, Vinyl, Wood
- Basement: None
- Has fireplace: No
- Fireplace features: None
Interior area
- Total structure area: 612
- Total interior livable area: 612 sqft
- Finished area above ground: 612
- Finished area below ground: 0
Property
Parking
- Total spaces: 3
- Parking features: Four Car Garage, Four or more Spaces, Driveway
- Has garage: Yes
- Has uncovered spaces: Yes
Features
- Exterior features: Out Building(s), Gravel Driveway, Paved Driveway
- Frontage length: 0,0
Lot
- Size: 0.76 Acres
- Dimensions: 163 x 245
Details
- Additional structures: Outbuilding
- Parcel number: 01235072829907
- Zoning description: Residential
Construction
Type & style
- Home type: SingleFamily
- Architectural style: Cabin
- Property subtype: Single Family Residence
Materials
- Frame, Vinyl Siding
- Foundation: Block
- Roof: Composition,Shingle
Condition
- Year built: 1975
Utilities & green energy
- Sewer: Conventional Sewer
- Water: Drilled Well
- Utilities for property: Cable Available, Natural Gas Available, Other, Phone Available
Community & neighborhood
Location
- Region: Tomahawk
Other
Other facts
- Ownership: Fee Simple
- Road surface type: Paved
Price history
| Date | Event | Price |
|---|---|---|
| 7/11/2025 | Sold | $147,500-1.7%$241/sqft |
Source: | ||
| 7/10/2025 | Pending sale | $150,000$245/sqft |
Source: | ||
| 5/25/2025 | Listed for sale | $150,000$245/sqft |
Source: | ||
| 5/16/2025 | Contingent | $150,000$245/sqft |
Source: | ||
| 5/14/2025 | Price change | $150,000-9.1%$245/sqft |
Source: | ||
Public tax history
| Year | Property taxes | Tax assessment |
|---|---|---|
| 2024 | $877 +31.9% | $97,000 +104.2% |
| 2023 | $665 -1.5% | $47,500 -5.8% |
| 2022 | $675 +21.1% | $50,400 +5.4% |
Find assessor info on the county website
Neighborhood: 54487
Nearby schools
GreatSchools rating
- 6/10Tomahawk Elementary SchoolGrades: PK-5Distance: 4.2 mi
- 7/10Tomahawk Middle SchoolGrades: 6-8Distance: 4.2 mi
- 7/10Tomahawk High SchoolGrades: 9-12Distance: 4.2 mi
Schools provided by the listing agent
- Elementary: LI Tomahawk
- Middle: LI Tomahawk
- High: LI Tomahawk
Source: GNMLS. This data may not be complete. We recommend contacting the local school district to confirm school assignments for this home.

Get pre-qualified for a loan
At Zillow Home Loans, we can pre-qualify you in as little as 5 minutes with no impact to your credit score.An equal housing lender. NMLS #10287.
