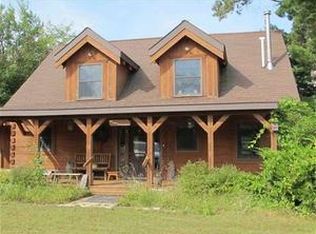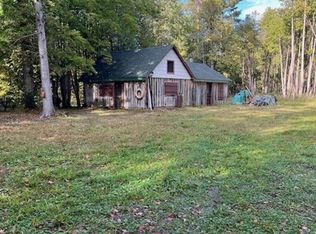Closed
$400,000
N10669 County Road 551 Rd, Stephenson, MI 49887
4beds
3,392sqft
Condominium
Built in 1996
8.6 Acres Lot
$575,800 Zestimate®
$118/sqft
$2,962 Estimated rent
Home value
$575,800
$478,000 - $697,000
$2,962/mo
Zestimate® history
Loading...
Owner options
Explore your selling options
What's special
One party listing. Additional small log building included.
Zillow last checked: 8 hours ago
Listing updated: August 25, 2023 at 07:24am
Listed by:
JAMES HAMMILL 906-250-6701,
GREAT LAKES & LAND OF MARQUETTE, INC. 906-228-9312,
JULIE HAMMILL 906-250-6732,
GREAT LAKES & LAND OF MARQUETTE, INC.
Bought with:
JAMES HAMMILL
GREAT LAKES & LAND OF MARQUETTE, INC.
Source: Upper Peninsula AOR,MLS#: 50120042 Originating MLS: Upper Peninsula Assoc of Realtors
Originating MLS: Upper Peninsula Assoc of Realtors
Facts & features
Interior
Bedrooms & bathrooms
- Bedrooms: 4
- Bathrooms: 4
- Full bathrooms: 3
- 1/2 bathrooms: 1
- Main level bathrooms: 1
- Main level bedrooms: 1
Primary bedroom
- Level: First
Bedroom 1
- Level: Main
- Area: 256
- Dimensions: 16 x 16
Bedroom 2
- Level: Second
- Area: 225
- Dimensions: 15 x 15
Bedroom 3
- Level: Basement
- Area: 352
- Dimensions: 22 x 16
Bedroom 4
- Level: Basement
- Area: 352
- Dimensions: 22 x 16
Bathroom 1
- Level: Main
Bathroom 2
- Level: Second
Bathroom 3
- Level: Basement
Heating
- Baseboard, Boiler, Radiant Floor, Propane, Solar, Other
Cooling
- Ceiling Fan(s)
Appliances
- Included: Dishwasher, Dryer, Microwave, Range/Oven, Washer, Water Softener Owned, Water Heater
- Laundry: First Floor Laundry, Laundry Room, Main Level
Features
- Cathedral/Vaulted Ceiling, Walk-In Closet(s), Pantry
- Flooring: Hardwood, Carpet
- Windows: Window Treatments
- Basement: Daylight,Finished,Full,Exterior Entry,Walk-Out Access,Concrete,Interior Entry,Sump Pump
- Has fireplace: Yes
- Fireplace features: Gas
Interior area
- Total structure area: 3,392
- Total interior livable area: 3,392 sqft
- Finished area above ground: 2,112
- Finished area below ground: 1,280
Property
Parking
- Total spaces: 2
- Parking features: Detached, Electric in Garage, Garage Door Opener
- Garage spaces: 2
Accessibility
- Accessibility features: Accessible Bedroom, Accessible Main Flr Bath, Covered Entrance, Grab Bar Main Floor Bath, Lever Door Handles, Accessible Doors, Main Floor Laundry
Features
- Levels: Two
- Stories: 2
- Patio & porch: Deck, Porch
- Exterior features: Balcony
- Has view: Yes
- View description: River
- Has water view: Yes
- Water view: River
- Waterfront features: River Front, Waterfront
- Body of water: Big Cedar River
- Frontage type: Waterfront
- Frontage length: 700
Lot
- Size: 8.60 Acres
- Dimensions: 700' x 560' x 400' x 500'
- Features: Rural, Easement, Irregular Lot, Wooded
Details
- Additional structures: Garage(s), Other
- Special conditions: Other-See Remarks
Construction
Type & style
- Home type: SingleFamily
- Architectural style: Log Home,Loft
- Property subtype: Condominium
Materials
- Log
- Foundation: Basement
Condition
- New construction: No
- Year built: 1996
Utilities & green energy
- Electric: Photovoltaics Seller Owned, Generator
- Sewer: Septic Tank
- Water: Well, Drilled Well
- Utilities for property: Phone Available, Propane, Propane Tank Leased
Green energy
- Energy efficient items: Owned Renewables
- Energy generation: Solar
Community & neighborhood
Location
- Region: Stephenson
- Subdivision: none
Other
Other facts
- Listing terms: Cash,Conventional
- Ownership: Private
- Road surface type: Gravel
Price history
| Date | Event | Price |
|---|---|---|
| 8/23/2023 | Sold | $400,000$118/sqft |
Source: | ||
Public tax history
Tax history is unavailable.
Neighborhood: 49887
Nearby schools
GreatSchools rating
- 7/10Stephenson High SchoolGrades: K-12Distance: 11.9 mi
Schools provided by the listing agent
- District: Stephenson Area Public Schools
Source: Upper Peninsula AOR. This data may not be complete. We recommend contacting the local school district to confirm school assignments for this home.
Get pre-qualified for a loan
At Zillow Home Loans, we can pre-qualify you in as little as 5 minutes with no impact to your credit score.An equal housing lender. NMLS #10287.

