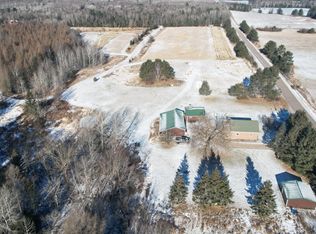Sold for $540,000
$540,000
N10707 Mail Route Rd, Tomahawk, WI 54487
4beds
2,847sqft
Single Family Residence
Built in ----
25 Acres Lot
$521,900 Zestimate®
$190/sqft
$2,040 Estimated rent
Home value
$521,900
$464,000 - $579,000
$2,040/mo
Zestimate® history
Loading...
Owner options
Explore your selling options
What's special
office exclusive- Tucked into 25 acres of mature woods, this 3-bedroom, 2-bath home offers privacy, charm, and serious garage space. You’ll find an attached 2-car garage, a detached 3-car garage with a matching workshop, and a third garage ideal for lawn equipment. Inside, a stained-glass front door opens to an airy entry with an open staircase. The living room features vaulted tongue-and-groove ceilings, a stacked-stone pellet fireplace, and access to a patio. The kitchen includes custom cabinets and two pantries, while the dining room leads to a screened porch. Two bedrooms and a full bath with custom tilework are on the main level. Upstairs is the owner’s suite with walk-in closets, a private bath, and a large laundry room. The finished basement includes a spacious family room and multiple bonus rooms. A backup generator adds peace of mind.
Zillow last checked: 8 hours ago
Listing updated: July 16, 2025 at 06:30am
Listed by:
LUKE DURKEE 715-493-3179,
REDMAN REALTY GROUP, LLC
Bought with:
LUKE DURKEE
REDMAN REALTY GROUP, LLC
Source: GNMLS,MLS#: 213293
Facts & features
Interior
Bedrooms & bathrooms
- Bedrooms: 4
- Bathrooms: 2
- Full bathrooms: 2
Primary bedroom
- Level: Second
- Dimensions: 9x19'9
Bedroom
- Level: Second
- Dimensions: 9x15
Bedroom
- Level: First
- Dimensions: 10x10
Bedroom
- Level: First
- Dimensions: 11x10
Bathroom
- Level: First
Bathroom
- Level: Second
Bonus room
- Level: Basement
- Dimensions: 29x10
Kitchen
- Level: First
- Dimensions: 12'6x11'6
Heating
- Propane
Features
- Has fireplace: No
- Fireplace features: Free Standing, Pellet Stove
Interior area
- Total structure area: 2,847
- Total interior livable area: 2,847 sqft
- Finished area above ground: 1,700
- Finished area below ground: 1,147
Property
Parking
- Parking features: Four Car Garage, Four or more Spaces
- Has garage: Yes
Features
- Frontage length: 0,0
Lot
- Size: 25.00 Acres
Details
- Parcel number: 01035082019990
Construction
Type & style
- Home type: SingleFamily
- Property subtype: Single Family Residence
Materials
- Frame
Utilities & green energy
- Sewer: County Septic Maintenance Program - Yes
- Water: Drilled Well
Community & neighborhood
Location
- Region: Tomahawk
- Subdivision: Certified Surv Map #2048
Other
Other facts
- Ownership: Trust
Price history
| Date | Event | Price |
|---|---|---|
| 7/15/2025 | Sold | $540,000+18.7%$190/sqft |
Source: | ||
| 11/15/2022 | Sold | $455,000-5%$160/sqft |
Source: | ||
| 8/28/2022 | Price change | $479,000-4%$168/sqft |
Source: | ||
| 7/29/2022 | Price change | $499,000+4.2%$175/sqft |
Source: | ||
| 7/29/2022 | Price change | $479,000-4%$168/sqft |
Source: | ||
Public tax history
| Year | Property taxes | Tax assessment |
|---|---|---|
| 2024 | $3,931 +1.7% | $282,600 |
| 2023 | $3,867 +10% | $282,600 +11.6% |
| 2022 | $3,514 +18.4% | $253,300 |
Find assessor info on the county website
Neighborhood: 54487
Nearby schools
GreatSchools rating
- 6/10Tomahawk Elementary SchoolGrades: PK-5Distance: 9.7 mi
- 7/10Tomahawk Middle SchoolGrades: 6-8Distance: 9.7 mi
- 7/10Tomahawk High SchoolGrades: 9-12Distance: 9.7 mi
Schools provided by the listing agent
- High: LI Tomahawk
Source: GNMLS. This data may not be complete. We recommend contacting the local school district to confirm school assignments for this home.
Get pre-qualified for a loan
At Zillow Home Loans, we can pre-qualify you in as little as 5 minutes with no impact to your credit score.An equal housing lender. NMLS #10287.
