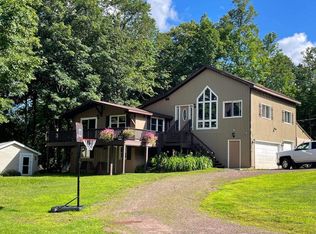Sold for $294,000
$294,000
N10896 Powderhorn Rd, Bessemer, MI 49911
5beds
2,007sqft
Single Family Residence
Built in ----
1.1 Acres Lot
$295,800 Zestimate®
$146/sqft
$1,865 Estimated rent
Home value
$295,800
Estimated sales range
Not available
$1,865/mo
Zestimate® history
Loading...
Owner options
Explore your selling options
What's special
Beautiful tri level near Big Powderhorn Mountain! This 5 bedroom, 2 bath home has been completely remodeled and sits on just over an Acre. The home offers 14 foot cathedral ceilings along with large living room windows. Master bedroom offers privacy and large lighted walk-in closets. In the kitchen, you will find Hickory cabinets, newer appliances, and plenty of counter space. Off the kitchen, there is a spacious dining room that leads to the deck. Main floor laundry with more Hickory cabinets just off other side of kitchen along with a main floor bedroom. Downstairs you will find another living room with a walkout to a patio under the deck along with 3 bedrooms, and bathroom. The large garage has heat, air conditioning, drywall, and insulation. The yard offers privacy with great views. Make this your home, or utilize as a rental. Comes turnkey with all furnishings!
Zillow last checked: 8 hours ago
Listing updated: July 15, 2025 at 10:16am
Listed by:
PETER SEIFERT 906-285-9955,
FIRST WEBER - BESSEMER
Bought with:
PETER SEIFERT
FIRST WEBER - BESSEMER
Source: GNMLS,MLS#: 212007
Facts & features
Interior
Bedrooms & bathrooms
- Bedrooms: 5
- Bathrooms: 2
- Full bathrooms: 2
Primary bedroom
- Level: First
- Dimensions: 12x14
Bedroom
- Level: Basement
- Dimensions: 12x13
Bedroom
- Level: First
- Dimensions: 11x13
Bedroom
- Level: Basement
- Dimensions: 10x10
Bedroom
- Level: Basement
- Dimensions: 10x11
Bathroom
- Level: First
Bathroom
- Level: Basement
Dining room
- Level: First
- Dimensions: 11x16
Kitchen
- Level: First
- Dimensions: 11x22
Laundry
- Level: First
- Dimensions: 10x12
Living room
- Level: First
- Dimensions: 17x24
Living room
- Level: Basement
- Dimensions: 11x15
Heating
- Propane
Features
- Has fireplace: No
- Fireplace features: None
Interior area
- Total structure area: 2,007
- Total interior livable area: 2,007 sqft
- Finished area above ground: 1,382
- Finished area below ground: 625
Property
Parking
- Total spaces: 3
- Parking features: Garage
- Garage spaces: 3
Features
- Frontage length: 0,0
Lot
- Size: 1.10 Acres
- Dimensions: 160 x 302
Details
- Parcel number: 0146000400
Construction
Type & style
- Home type: SingleFamily
- Property subtype: Single Family Residence
Materials
- Frame
Utilities & green energy
- Sewer: Public Sewer
- Water: Drilled Well
Community & neighborhood
Location
- Region: Bessemer
Other
Other facts
- Ownership: Fee Simple
- Road surface type: Paved
Price history
| Date | Event | Price |
|---|---|---|
| 7/14/2025 | Sold | $294,000-2%$146/sqft |
Source: | ||
| 7/9/2025 | Pending sale | $299,900$149/sqft |
Source: | ||
| 5/16/2025 | Listed for sale | $299,900+21.4%$149/sqft |
Source: | ||
| 7/7/2023 | Sold | $247,000-1.2%$123/sqft |
Source: Public Record Report a problem | ||
| 6/21/2023 | Pending sale | $250,000$125/sqft |
Source: | ||
Public tax history
| Year | Property taxes | Tax assessment |
|---|---|---|
| 2025 | $4,711 +161.2% | $110,984 +20.6% |
| 2024 | $1,804 | $92,034 +15.4% |
| 2023 | -- | $79,740 +26.4% |
Find assessor info on the county website
Neighborhood: 49911
Nearby schools
GreatSchools rating
- 5/10Washington SchoolGrades: K-6Distance: 1.9 mi
- 7/10A.D. Johnston Jr/Sr High SchoolGrades: 7-12Distance: 1.6 mi
Get pre-qualified for a loan
At Zillow Home Loans, we can pre-qualify you in as little as 5 minutes with no impact to your credit score.An equal housing lender. NMLS #10287.
