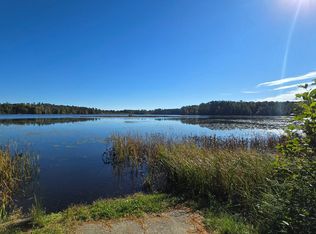Sold for $729,000
$729,000
N11021 Red Pine Rd, Tomahawk, WI 54487
3beds
2,100sqft
Single Family Residence
Built in 1992
40 Acres Lot
$790,400 Zestimate®
$347/sqft
$1,801 Estimated rent
Home value
$790,400
Estimated sales range
Not available
$1,801/mo
Zestimate® history
Loading...
Owner options
Explore your selling options
What's special
Blissful peace and serenity are found here, yet mere minutes to the conveniences of town. This completely renovated home sits on a huge, wooded parcel w/ expansive waterfrontage on the Jersey Flowage, which does not experience big level fluctuations. Enjoy kayaking, boating, fishing year-round, hunting, snowshoeing, and strolls through nature. It's a gentle walk to the water where you find a swim area by the dock, as well as a dry boat house for all the toys. RV, boats, and other recreational vehicles can be housed in the huge pole shed and multiple garages. Besides the 3 bedrooms, there is a home office with those Canadian-like views. The upgrades are too many to itemize, but ask for the full list. Just a few features include a new entry/parlor room, gorgeous Alder wood cabinetry with tile backsplash, LVP flooring, new appliances, deck, and quality fixtures. New mechanicals since 2017, as well, for a worry-free life. Close to golfing, shopping, and trail systems.
Zillow last checked: 8 hours ago
Listing updated: July 09, 2025 at 04:24pm
Listed by:
GINA KING-JAEGER 715-966-5641,
RE/MAX PROPERTY PROS - TOMAHAWK
Bought with:
GINA KING-JAEGER, 54313 - 90
RE/MAX PROPERTY PROS
Source: GNMLS,MLS#: 208128
Facts & features
Interior
Bedrooms & bathrooms
- Bedrooms: 3
- Bathrooms: 2
- Full bathrooms: 2
Primary bedroom
- Level: First
- Dimensions: 15x14
Bedroom
- Level: Basement
- Dimensions: 12'3x10'4
Bedroom
- Level: Basement
- Dimensions: 12'4x10'8
Bathroom
- Level: Basement
Bathroom
- Level: First
Breakfast room nook
- Level: First
- Dimensions: 11'4x4
Den
- Level: First
- Dimensions: 20'6x12'6
Dining room
- Level: First
- Dimensions: 12x8
Family room
- Level: Basement
- Dimensions: 22x15
Kitchen
- Level: First
- Dimensions: 14x11
Laundry
- Level: First
- Dimensions: 11'6x8'4
Living room
- Level: First
- Dimensions: 16'6x15'9
Mud room
- Level: First
- Dimensions: 10x4
Office
- Level: Basement
- Dimensions: 15'4x9
Heating
- Forced Air, Propane
Cooling
- Central Air
Appliances
- Included: Dryer, Dishwasher, Electric Oven, Electric Range, Electric Water Heater, Microwave, Refrigerator, Water Softener, Washer
- Laundry: Main Level
Features
- Ceiling Fan(s), Cathedral Ceiling(s), High Ceilings, Bath in Primary Bedroom, Main Level Primary, Pantry, Vaulted Ceiling(s), Walk-In Closet(s)
- Flooring: Carpet, Ceramic Tile
- Doors: French Doors
- Basement: Daylight,Exterior Entry,Full,Finished,Interior Entry,Walk-Out Access
- Has fireplace: No
- Fireplace features: None
Interior area
- Total structure area: 2,100
- Total interior livable area: 2,100 sqft
- Finished area above ground: 1,200
- Finished area below ground: 900
Property
Parking
- Total spaces: 2
- Parking features: Attached, Detached, Four Car Garage, Four or more Spaces, Garage, Two Car Garage, Driveway
- Attached garage spaces: 2
- Has uncovered spaces: Yes
Features
- Patio & porch: Deck, Open
- Exterior features: Dock, Out Building(s), Other, Shed, Gravel Driveway, Propane Tank - Leased
- Has view: Yes
- Waterfront features: Shoreline - Sand, Shoreline - Fisherman/Weeds, Lake Front
- Body of water: JERSEY CITY FLOWAGE
- Frontage type: Lakefront
- Frontage length: 1000,1000
Lot
- Size: 40 Acres
- Features: Dead End, Lake Front, Level, Private, Stream/Creek, Secluded, Wooded, Wetlands
Details
- Additional structures: Garage(s), Shed(s)
- Parcel number: 00435061649998
Construction
Type & style
- Home type: SingleFamily
- Architectural style: Raised Ranch
- Property subtype: Single Family Residence
Materials
- Cedar, Concrete Composite, Frame
- Roof: Composition,Shingle
Condition
- Year built: 1992
Utilities & green energy
- Electric: Circuit Breakers
- Sewer: County Septic Maintenance Program - Yes, Conventional Sewer
- Water: Drilled Well
Community & neighborhood
Community
- Community features: Shopping
Location
- Region: Tomahawk
Other
Other facts
- Ownership: Fee Simple
Price history
| Date | Event | Price |
|---|---|---|
| 10/4/2024 | Sold | $729,000-4%$347/sqft |
Source: | ||
| 9/3/2024 | Contingent | $759,000$361/sqft |
Source: | ||
| 8/12/2024 | Price change | $759,000-2.6%$361/sqft |
Source: | ||
| 7/26/2024 | Listed for sale | $779,000+218%$371/sqft |
Source: | ||
| 6/15/2016 | Sold | $245,000-33.8%$117/sqft |
Source: | ||
Public tax history
| Year | Property taxes | Tax assessment |
|---|---|---|
| 2024 | $6,183 +60.5% | $654,400 +149.4% |
| 2023 | $3,852 -9.3% | $262,400 -7.8% |
| 2022 | $4,246 +13.4% | $284,500 |
Find assessor info on the county website
Neighborhood: 54487
Nearby schools
GreatSchools rating
- 6/10Tomahawk Elementary SchoolGrades: PK-5Distance: 3.1 mi
- 7/10Tomahawk Middle SchoolGrades: 6-8Distance: 3.1 mi
- 7/10Tomahawk High SchoolGrades: 9-12Distance: 3.1 mi
Schools provided by the listing agent
- Elementary: LI Tomahawk
- Middle: LI Tomahawk
- High: LI Tomahawk
Source: GNMLS. This data may not be complete. We recommend contacting the local school district to confirm school assignments for this home.
Get pre-qualified for a loan
At Zillow Home Loans, we can pre-qualify you in as little as 5 minutes with no impact to your credit score.An equal housing lender. NMLS #10287.
