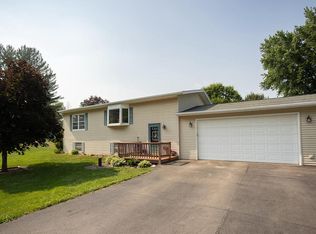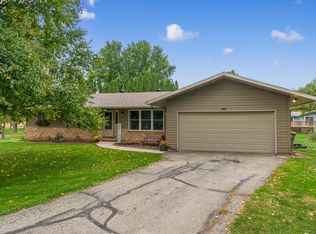Closed
$420,000
N1110 Bloomer Mill Rd, ROAD, La Crosse, WI 54601
4beds
2,340sqft
Single Family Residence
Built in 1977
0.4 Acres Lot
$416,900 Zestimate®
$179/sqft
$2,598 Estimated rent
Home value
$416,900
$396,000 - $438,000
$2,598/mo
Zestimate® history
Loading...
Owner options
Explore your selling options
What's special
Stunning multi-level home featuring 4 bedrooms and 3 baths. Completely remodeled, including a finished basement for extra living space. Recent updates include new windows, roof, siding, flooring, doors, trim, bathrooms, deck, lighting, outlets and a beautiful new kitchen that boasts exquisite Amish cabinetry, tile backsplash, and undercabinet lighting. Enjoy the professionally landscaped yard with lush greenery and vibrant blooms. This home blends comfort, style, and quality craftsmanship throughout. Don't wait, this one won't last long!
Zillow last checked: 8 hours ago
Listing updated: December 15, 2025 at 01:07am
Listed by:
Cory Piepkorn,
Keller Williams Premier Realty
Bought with:
Hannah Filla
Source: WIREX MLS,MLS#: 1930200 Originating MLS: Metro MLS
Originating MLS: Metro MLS
Facts & features
Interior
Bedrooms & bathrooms
- Bedrooms: 4
- Bathrooms: 3
- Full bathrooms: 3
Primary bedroom
- Level: Upper
- Area: 165
- Dimensions: 11 x 15
Bedroom 2
- Level: Upper
- Area: 132
- Dimensions: 11 x 12
Bedroom 3
- Level: Upper
- Area: 120
- Dimensions: 10 x 12
Bedroom 4
- Level: Lower
- Area: 99
- Dimensions: 11 x 9
Bathroom
- Features: Master Bedroom Bath: Walk-In Shower
Dining room
- Level: Main
- Area: 132
- Dimensions: 11 x 12
Family room
- Level: Lower
- Area: 264
- Dimensions: 11 x 24
Kitchen
- Level: Main
- Area: 150
- Dimensions: 10 x 15
Living room
- Level: Main
- Area: 209
- Dimensions: 19 x 11
Office
- Level: Lower
- Area: 384
- Dimensions: 24 x 16
Heating
- Natural Gas, Forced Air
Cooling
- Central Air
Appliances
- Included: Cooktop, Dishwasher, Disposal, Microwave, Oven, Refrigerator, Water Softener
Features
- Basement: Full
Interior area
- Total structure area: 2,340
- Total interior livable area: 2,340 sqft
Property
Parking
- Total spaces: 2
- Parking features: Garage Door Opener, Attached, 2 Car
- Attached garage spaces: 2
Features
- Levels: Multi-Level
Lot
- Size: 0.40 Acres
Details
- Parcel number: 011001887000
- Zoning: RES
Construction
Type & style
- Home type: SingleFamily
- Architectural style: Contemporary
- Property subtype: Single Family Residence
Materials
- Vinyl Siding
Condition
- 21+ Years
- New construction: No
- Year built: 1977
Utilities & green energy
- Sewer: Septic Tank
- Water: Shared Well
Community & neighborhood
Location
- Region: La Crosse
- Municipality: Shelby
Price history
| Date | Event | Price |
|---|---|---|
| 12/15/2025 | Sold | $420,000-1.2%$179/sqft |
Source: | ||
| 10/25/2025 | Pending sale | $424,900$182/sqft |
Source: | ||
| 10/18/2025 | Price change | $424,900-3.4%$182/sqft |
Source: | ||
| 10/1/2025 | Price change | $439,900-2%$188/sqft |
Source: | ||
| 9/12/2025 | Price change | $449,000-4.3%$192/sqft |
Source: | ||
Public tax history
| Year | Property taxes | Tax assessment |
|---|---|---|
| 2024 | $3,349 -12.8% | $310,100 +61.5% |
| 2023 | $3,841 +3.9% | $192,000 |
| 2022 | $3,697 -3.6% | $192,000 |
Find assessor info on the county website
Neighborhood: 54601
Nearby schools
GreatSchools rating
- 8/10Southern Bluffs Elementary SchoolGrades: PK-5Distance: 2.2 mi
- 4/10Longfellow Middle SchoolGrades: 6-8Distance: 4.1 mi
- 7/10Central High SchoolGrades: 9-12Distance: 3.7 mi
Schools provided by the listing agent
- District: La Crosse
Source: WIREX MLS. This data may not be complete. We recommend contacting the local school district to confirm school assignments for this home.
Get pre-qualified for a loan
At Zillow Home Loans, we can pre-qualify you in as little as 5 minutes with no impact to your credit score.An equal housing lender. NMLS #10287.
Sell with ease on Zillow
Get a Zillow Showcase℠ listing at no additional cost and you could sell for —faster.
$416,900
2% more+$8,338
With Zillow Showcase(estimated)$425,238

