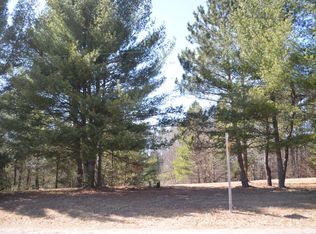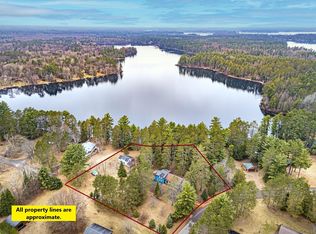Sold for $387,900
$387,900
N11117 Clear Lake Rd, Tomahawk, WI 54487
3beds
1,892sqft
Single Family Residence
Built in 1998
0.94 Acres Lot
$420,500 Zestimate®
$205/sqft
$2,077 Estimated rent
Home value
$420,500
Estimated sales range
Not available
$2,077/mo
Zestimate® history
Loading...
Owner options
Explore your selling options
What's special
Location, location, location! This custom built, 1.5 story home has almost everything you could ask for. It features 3 bedrooms and 2 1/2 bathrooms. The home sits on almost an acre of land and is located close to town and the golf course. It has a 22x24 detached garage, a 28x44 heated and insulated workshop/shed, a fieldstone fireplace, and a covered deck. This home is move in ready. Schedule your showing today.
Zillow last checked: 8 hours ago
Listing updated: July 09, 2025 at 04:24pm
Listed by:
TYNAN ANDERSON 715-966-3291,
CENTURY 21 BEST WAY REALTY,
JIM KOTH 715-612-2957,
CENTURY 21 BEST WAY REALTY
Bought with:
JIM KOTH
CENTURY 21 BEST WAY REALTY
Source: GNMLS,MLS#: 207868
Facts & features
Interior
Bedrooms & bathrooms
- Bedrooms: 3
- Bathrooms: 3
- Full bathrooms: 2
- 1/2 bathrooms: 1
Primary bedroom
- Level: First
- Dimensions: 13x12
Bedroom
- Level: First
- Dimensions: 13x9
Bedroom
- Level: Second
- Dimensions: 9x14
Bathroom
- Level: Second
Bathroom
- Level: First
Bathroom
- Level: First
Kitchen
- Level: First
- Dimensions: 9x21
Living room
- Level: First
- Dimensions: 15x17
Loft
- Level: Second
- Dimensions: 9x19
Heating
- Forced Air, Natural Gas
Cooling
- Central Air
Appliances
- Included: Dryer, Dishwasher, Gas Water Heater, Range, Refrigerator, Washer
- Laundry: Main Level
Features
- Ceiling Fan(s), Cathedral Ceiling(s), High Ceilings, Bath in Primary Bedroom, Main Level Primary, Skylights, Vaulted Ceiling(s), Walk-In Closet(s)
- Flooring: Carpet, Tile
- Windows: Skylight(s)
- Basement: Exterior Entry,Full,Interior Entry,Unfinished
- Number of fireplaces: 1
- Fireplace features: Gas
Interior area
- Total structure area: 1,892
- Total interior livable area: 1,892 sqft
- Finished area above ground: 1,892
- Finished area below ground: 0
Property
Parking
- Total spaces: 2
- Parking features: Detached, Garage, Two Car Garage, Heated Garage, Storage, Driveway
- Garage spaces: 2
- Has uncovered spaces: Yes
Features
- Levels: One and One Half
- Stories: 1
- Patio & porch: Covered, Deck
- Exterior features: Deck, Out Building(s), Shed
- Frontage length: 0,0
Lot
- Size: 0.94 Acres
- Dimensions: 150 x 275
- Features: Level, Open Space
Details
- Additional structures: Garage(s), Outbuilding, Shed(s)
- Parcel number: 00435061539974
- Zoning description: Residential
Construction
Type & style
- Home type: SingleFamily
- Architectural style: One and One Half Story
- Property subtype: Single Family Residence
Materials
- Cedar, Frame
- Foundation: Block
- Roof: Composition,Shingle
Condition
- Year built: 1998
Utilities & green energy
- Electric: Circuit Breakers
- Sewer: County Septic Maintenance Program - Yes, Conventional Sewer
- Water: Drilled Well
- Utilities for property: Natural Gas Available
Community & neighborhood
Location
- Region: Tomahawk
- Subdivision: Half Moon Haven Sub
Other
Other facts
- Ownership: Fee Simple
- Road surface type: Paved
Price history
| Date | Event | Price |
|---|---|---|
| 10/4/2024 | Sold | $387,900-3%$205/sqft |
Source: | ||
| 8/20/2024 | Contingent | $399,900$211/sqft |
Source: | ||
| 8/15/2024 | Price change | $399,900-3.6%$211/sqft |
Source: | ||
| 7/11/2024 | Listed for sale | $414,900+88.6%$219/sqft |
Source: | ||
| 4/24/2007 | Sold | $220,000$116/sqft |
Source: Public Record Report a problem | ||
Public tax history
| Year | Property taxes | Tax assessment |
|---|---|---|
| 2024 | $3,140 -4.6% | $326,400 +52.9% |
| 2023 | $3,290 -0.9% | $213,500 |
| 2022 | $3,320 +13.5% | $213,500 |
Find assessor info on the county website
Neighborhood: 54487
Nearby schools
GreatSchools rating
- 6/10Tomahawk Elementary SchoolGrades: PK-5Distance: 2.9 mi
- 7/10Tomahawk Middle SchoolGrades: 6-8Distance: 2.9 mi
- 7/10Tomahawk High SchoolGrades: 9-12Distance: 2.9 mi
Schools provided by the listing agent
- Elementary: LI Tomahawk
- Middle: LI Tomahawk
- High: LI Tomahawk
Source: GNMLS. This data may not be complete. We recommend contacting the local school district to confirm school assignments for this home.
Get pre-qualified for a loan
At Zillow Home Loans, we can pre-qualify you in as little as 5 minutes with no impact to your credit score.An equal housing lender. NMLS #10287.

