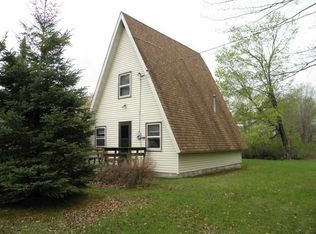Sold for $68,000 on 08/13/25
$68,000
N11211 Rocky Carrie Rd, Phillips, WI 54555
1beds
1,280sqft
Single Family Residence
Built in ----
0.52 Acres Lot
$-- Zestimate®
$53/sqft
$794 Estimated rent
Home value
Not available
Estimated sales range
Not available
$794/mo
Zestimate® history
Loading...
Owner options
Explore your selling options
What's special
Unique opportunity in northern Wisconsin! Discover the charm & potential of this historic church situated on a .51-acre lot. Surrounded by endless Northwoods recreation, this property offers a one-of-a-kind opportunity to bring your vision to life. With its original character intact, this former church could be transformed into a stunning residence, vacation rental, or commercial space (i.e art studio, event venue, or specialty shop). The lot offers ample room for parking, gardening, or expansion. The quiet location is just down the road from access to the Flambeau River, 5 minutes from public Price County Forest Land, 15 minutes from from several lakes in the area, and just about an hour from Hayward and Minocqua. Whether you're looking for your next creative project or a peaceful retreat with history, this property is a must-see!
Zillow last checked: 8 hours ago
Listing updated: August 13, 2025 at 09:05am
Listed by:
ALLEXUS MERRITT 715-722-4270,
NORTHWOODS REALTY,
CALA NEU 715-820-0636,
NORTHWOODS REALTY
Bought with:
JOEL LANGDON
WISCO REALTY
Source: GNMLS,MLS#: 212690
Facts & features
Interior
Bedrooms & bathrooms
- Bedrooms: 1
- Bathrooms: 1
- 1/2 bathrooms: 1
Bedroom
- Level: First
- Dimensions: 8x9
Bathroom
- Level: First
Dining room
- Level: First
- Dimensions: 12x12
Kitchen
- Level: First
- Dimensions: 12x10
Office
- Level: First
- Dimensions: 12x6
Other
- Level: First
- Dimensions: 6x12
Other
- Level: First
- Dimensions: 29x19
Other
- Level: Basement
- Dimensions: 40x32
Heating
- Forced Air, Propane
Appliances
- Included: Microwave, No Hot Water
Features
- Ceiling Fan(s)
- Flooring: Carpet, Vinyl, Wood
- Basement: Full,Unfinished
- Has fireplace: No
- Fireplace features: None
Interior area
- Total structure area: 1,280
- Total interior livable area: 1,280 sqft
- Finished area above ground: 1,280
- Finished area below ground: 0
Property
Parking
- Parking features: No Garage
Features
- Levels: One
- Stories: 1
- Frontage length: 0,0
Lot
- Size: 0.52 Acres
- Features: Buildable, Level, Open Space, Private, Rural Lot, Secluded
Details
- Parcel number: 012107401000
- Zoning description: Recreational
Construction
Type & style
- Home type: SingleFamily
- Architectural style: One Story
- Property subtype: Single Family Residence
Materials
- Frame, Vinyl Siding
- Foundation: Block
- Roof: Metal
Utilities & green energy
- Electric: Circuit Breakers
- Sewer: Holding Tank
- Water: Drilled Well
Community & neighborhood
Location
- Region: Phillips
- Subdivision: Lugerville
Other
Other facts
- Ownership: Fee Simple
Price history
| Date | Event | Price |
|---|---|---|
| 8/13/2025 | Sold | $68,000-9.2%$53/sqft |
Source: | ||
| 7/14/2025 | Contingent | $74,900$59/sqft |
Source: | ||
| 7/1/2025 | Listed for sale | $74,900$59/sqft |
Source: | ||
| 6/25/2025 | Contingent | $74,900$59/sqft |
Source: | ||
| 6/18/2025 | Listed for sale | $74,900$59/sqft |
Source: | ||
Public tax history
Tax history is unavailable.
Neighborhood: 54555
Nearby schools
GreatSchools rating
- 5/10Phillips Elementary SchoolGrades: PK-5Distance: 7.6 mi
- 4/10Phillips Middle SchoolGrades: 6-8Distance: 7.6 mi
- 7/10Phillips High SchoolGrades: 9-12Distance: 7.2 mi
Schools provided by the listing agent
- Elementary: PR Phillips
- Middle: PR Phillips
- High: PR Phillips
Source: GNMLS. This data may not be complete. We recommend contacting the local school district to confirm school assignments for this home.

Get pre-qualified for a loan
At Zillow Home Loans, we can pre-qualify you in as little as 5 minutes with no impact to your credit score.An equal housing lender. NMLS #10287.
