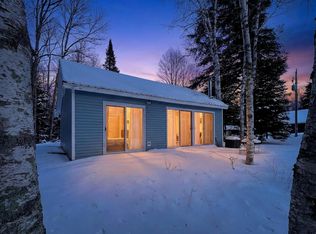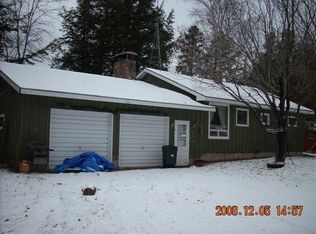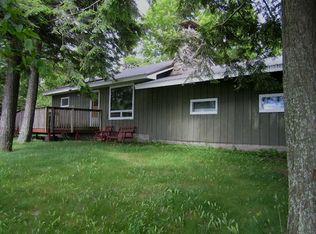Sold for $175,000
$175,000
N11411 E Shore Rd, Pearson, WI 54462
2beds
1,248sqft
Single Family Residence
Built in 1980
0.46 Acres Lot
$177,300 Zestimate®
$140/sqft
$1,185 Estimated rent
Home value
$177,300
Estimated sales range
Not available
$1,185/mo
Zestimate® history
Loading...
Owner options
Explore your selling options
What's special
LAKEFRONT LIVING ON ROLLINGSTONE LAKE! Escape to this 2 BR, 2 BA home with 100 feet of frontage on beautiful Rollingstone Lake-a 682-acre full recreation lake known for its excellent fishing and boating. The home features an open-concept kitchen and living area, highlighted by a stunning wood-burning fireplace and sliding patio doors that lead to over 1150 sq ft of deck space-perfect for entertaining or simply soaking in the breathtaking lake views and amazing sunsets. There are two generously sized bedrooms, a brand-new full bath with laundry, an additional new half bath, and fresh flooring. Some finishing touches like drywall and trim work can be done, allowing you to add your own color and style. The insulated and heated 3-car garage offers plenty of space for potential guest accommodations and storage, and the spacious yard includes a cozy firepit area, small storage shed, and firewood shack. You can ATV/UTV or snowmobile from your front door. Come see this lakefront retreat!
Zillow last checked: 8 hours ago
Listing updated: September 20, 2025 at 05:38am
Listed by:
KATHY FLANNERY 715-889-0330,
HOMELAND REALTY WI LLC
Bought with:
KATHY FLANNERY
HOMELAND REALTY WI LLC
Source: GNMLS,MLS#: 211732
Facts & features
Interior
Bedrooms & bathrooms
- Bedrooms: 2
- Bathrooms: 2
- Full bathrooms: 1
- 1/2 bathrooms: 1
Bedroom
- Level: First
- Dimensions: 13x12
Bedroom
- Level: First
- Dimensions: 14x10
Bathroom
- Level: First
Bathroom
- Level: First
Dining room
- Level: First
- Dimensions: 16x10
Kitchen
- Level: First
- Dimensions: 13x10
Living room
- Level: First
- Dimensions: 16x13
Heating
- Propane
Appliances
- Included: Gas Oven, Gas Range, Range, Washer/Dryer
Features
- Basement: Crawl Space
- Number of fireplaces: 1
- Fireplace features: Stone, Wood Burning
Interior area
- Total structure area: 1,248
- Total interior livable area: 1,248 sqft
- Finished area above ground: 1,248
- Finished area below ground: 0
Property
Parking
- Total spaces: 3
- Parking features: Detached, Garage, Heated Garage, Storage
- Garage spaces: 3
- Has uncovered spaces: Yes
Features
- Levels: One
- Stories: 1
- Patio & porch: Deck, Open
- Exterior features: Shed, Gravel Driveway
- Has view: Yes
- View description: Water
- Has water view: Yes
- Water view: Water
- Waterfront features: Shoreline - Fisherman/Weeds, Shoreline - Gravel, Shoreline - Silt, Lake Front
- Body of water: ROLLING STONE
- Frontage type: Lakefront
- Frontage length: 100,100
Lot
- Size: 0.46 Acres
- Features: Dead End, Lake Front, Level, Views
Details
- Additional structures: Shed(s)
- Parcel number: 0040761.006
- Zoning description: Residential
Construction
Type & style
- Home type: SingleFamily
- Architectural style: Ranch,One Story
- Property subtype: Single Family Residence
Materials
- Frame
- Roof: Composition,Shingle
Condition
- Year built: 1980
Utilities & green energy
- Sewer: Holding Tank
- Water: Drilled Well
Community & neighborhood
Location
- Region: Pearson
Other
Other facts
- Ownership: Fee Simple
Price history
| Date | Event | Price |
|---|---|---|
| 9/19/2025 | Sold | $175,000-20.5%$140/sqft |
Source: | ||
| 8/19/2025 | Contingent | $220,000$176/sqft |
Source: | ||
| 8/6/2025 | Price change | $220,000-11.6%$176/sqft |
Source: | ||
| 7/19/2025 | Price change | $249,000-4.2%$200/sqft |
Source: | ||
| 5/4/2025 | Listed for sale | $259,900+138.4%$208/sqft |
Source: | ||
Public tax history
| Year | Property taxes | Tax assessment |
|---|---|---|
| 2024 | $2,118 -13% | $145,200 |
| 2023 | $2,434 -1.6% | $145,200 |
| 2022 | $2,473 +9.8% | $145,200 |
Find assessor info on the county website
Neighborhood: 54462
Nearby schools
GreatSchools rating
- 6/10Elcho Elementary SchoolGrades: PK-5Distance: 11.9 mi
- 7/10Elcho Middle SchoolGrades: 6-8Distance: 11.9 mi
- 8/10Elcho High SchoolGrades: 9-12Distance: 11.9 mi

Get pre-qualified for a loan
At Zillow Home Loans, we can pre-qualify you in as little as 5 minutes with no impact to your credit score.An equal housing lender. NMLS #10287.


