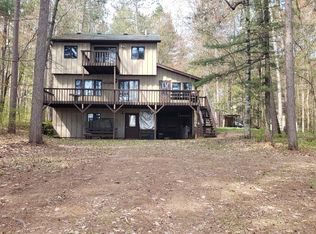Sold for $495,000
$495,000
N11752 Deer Lake Rd, Tomahawk, WI 54487
3beds
1,470sqft
Single Family Residence
Built in 1972
0.87 Acres Lot
$509,600 Zestimate®
$337/sqft
$1,670 Estimated rent
Home value
$509,600
Estimated sales range
Not available
$1,670/mo
Zestimate® history
Loading...
Owner options
Explore your selling options
What's special
Discover the perfect blend of comfort, modern updates, and breathtaking natural beauty in this adorable 3-bedroom, 2-full bathroom home situated on the serene shores of Bridge Lake. With an impressive 120 feet of pristine frontage on the Nokomis Chain, this property offers a tranquil escape just moments from town. Imagine enjoying peaceful mornings on your spacious screen porch, launching your boat from your level frontage, and exploring the endless adventures the Nokomis chain has to offer. This home is perfect for weekend getaways or as a full-time family oasis, providing ample space on just under an acre of land. Recent updates: 2021 - New screen porch, expanded dock, & fresh metal roofs on both original garage & shed; 2022 - Central air & a Generac whole-house standby generator; 2023 - New garage and carport addition, new siding on original garage, a whole-house water filter, & upgraded attic insulation; 2024 - New outdoor light fixtures; 2025 - Remodeled master BR & new firepit.
Zillow last checked: 8 hours ago
Listing updated: October 07, 2025 at 11:09am
Listed by:
NICOLE ERICKSON 715-432-0751,
RE/MAX EXCEL
Bought with:
NICOLE ERICKSON
RE/MAX EXCEL
Source: GNMLS,MLS#: 213575
Facts & features
Interior
Bedrooms & bathrooms
- Bedrooms: 3
- Bathrooms: 2
- Full bathrooms: 2
Bedroom
- Level: First
- Dimensions: 12x8
Bedroom
- Level: Basement
- Dimensions: 16x11
Bedroom
- Level: Basement
- Dimensions: 13x11
Dining room
- Level: First
- Dimensions: 11x11
Family room
- Level: Basement
- Dimensions: 17x10
Kitchen
- Level: First
- Dimensions: 16x11
Living room
- Level: First
- Dimensions: 18x13
Heating
- Forced Air, Natural Gas
Features
- Basement: Full,Finished,Walk-Out Access
- Number of fireplaces: 1
- Fireplace features: Wood Burning
Interior area
- Total structure area: 1,470
- Total interior livable area: 1,470 sqft
- Finished area above ground: 735
- Finished area below ground: 735
Property
Parking
- Total spaces: 3
- Parking features: Additional Parking, Carport, Detached, Garage, Storage
- Garage spaces: 3
- Has carport: Yes
- Has uncovered spaces: Yes
Features
- Levels: One
- Stories: 1
- Patio & porch: Deck, Open
- Exterior features: Out Building(s), Shed, Gravel Driveway, Paved Driveway
- Body of water: BRIDGE
- Frontage length: 120,120
Lot
- Size: 0.87 Acres
Details
- Additional structures: Outbuilding, Shed(s)
- Parcel number: 04435060149899
- Zoning description: Residential
Construction
Type & style
- Home type: SingleFamily
- Architectural style: One Story
- Property subtype: Single Family Residence
Materials
- Frame, Wood Siding
- Roof: Composition,Shingle
Condition
- Year built: 1972
Utilities & green energy
- Sewer: Conventional Sewer
- Water: Driven Well, Well
Community & neighborhood
Location
- Region: Tomahawk
Other
Other facts
- Ownership: Fee Simple
- Road surface type: Paved
Price history
| Date | Event | Price |
|---|---|---|
| 9/30/2025 | Sold | $495,000-6.6%$337/sqft |
Source: | ||
| 9/9/2025 | Pending sale | $529,900$360/sqft |
Source: | ||
| 8/18/2025 | Contingent | $529,900$360/sqft |
Source: | ||
| 8/14/2025 | Pending sale | $529,900$360/sqft |
Source: | ||
| 8/1/2025 | Listed for sale | $529,900+92.7%$360/sqft |
Source: | ||
Public tax history
| Year | Property taxes | Tax assessment |
|---|---|---|
| 2024 | $3,753 -4% | $383,700 +53.8% |
| 2023 | $3,909 +14.5% | $249,500 +12.4% |
| 2022 | $3,415 +11.1% | $222,000 |
Find assessor info on the county website
Neighborhood: 54487
Nearby schools
GreatSchools rating
- 6/10Tomahawk Elementary SchoolGrades: PK-5Distance: 4.6 mi
- 7/10Tomahawk Middle SchoolGrades: 6-8Distance: 4.6 mi
- 7/10Tomahawk High SchoolGrades: 9-12Distance: 4.6 mi
Schools provided by the listing agent
- High: LI Tomahawk
Source: GNMLS. This data may not be complete. We recommend contacting the local school district to confirm school assignments for this home.
Get pre-qualified for a loan
At Zillow Home Loans, we can pre-qualify you in as little as 5 minutes with no impact to your credit score.An equal housing lender. NMLS #10287.
