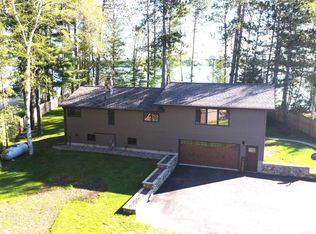Sold for $657,000
$657,000
N11887 Pratt Rd, Elcho, WI 54428
3beds
2,980sqft
Single Family Residence
Built in ----
0.65 Acres Lot
$665,600 Zestimate®
$220/sqft
$1,513 Estimated rent
Home value
$665,600
Estimated sales range
Not available
$1,513/mo
Zestimate® history
Loading...
Owner options
Explore your selling options
What's special
Escape to tranquility in this landscaped 3BR, 2BA home on scenic Upper Post Lake, which connects to Lower Post Lake & the Wolf River. Enjoy serene lake views from the sunroom, cozy up by the stone fireplace, or entertain in the spacious open concept living area. Kitchen is updated as is the tongue & groove family room with a wood stove. There is a bedroom on the main level, an open loft bedroom & lower-level bedroom plus full bath with jet tub and sauna. The walk-out full basement is fully finished. Great details: Soft close cabinets, copper kitchen sink, stained glass décor in kitchen, Murphy bed in LL for more guests. The 3-car garage plus heated workshop is perfect for all your toys and hobbies. Conveniently located near ATV, hiking, snowshoe, cross-country ski & snowmobile trails, this year-round retreat offers adventure at your doorstep. Whether you're seeking a getaway or permanent residence, this property blends quiet, comfort, nature, & recreation in 1 package.
Zillow last checked: 8 hours ago
Listing updated: September 26, 2025 at 07:56am
Listed by:
THE MERZ AND GOLDSWORTHY TEAM 715-617-2016,
RE/MAX PROPERTY PROS
Bought with:
AMY PAIKOWSKI, 58285 - 90
RADENTON REALTY LLC
Source: GNMLS,MLS#: 213624
Facts & features
Interior
Bedrooms & bathrooms
- Bedrooms: 3
- Bathrooms: 2
- Full bathrooms: 2
Bedroom
- Level: Basement
- Dimensions: 12'9x12
Bedroom
- Level: First
- Dimensions: 19x9'5
Bedroom
- Level: Second
- Dimensions: 18x14
Bathroom
- Level: Basement
Bathroom
- Level: First
Dining room
- Level: First
- Dimensions: 12x9'10
Family room
- Level: First
- Dimensions: 16x15
Kitchen
- Level: First
- Dimensions: 15'5x11'5
Living room
- Level: Basement
- Dimensions: 22x10
Living room
- Level: First
- Dimensions: 21x12
Sunroom
- Level: First
- Dimensions: 15'7x7'9
Utility room
- Level: Basement
- Dimensions: 14'8x6'4
Workshop
- Level: First
- Dimensions: 21x20
Heating
- Forced Air, Natural Gas
Cooling
- Central Air
Appliances
- Included: Dryer, Dishwasher, Gas Oven, Gas Range, Gas Water Heater, Microwave, Refrigerator, Washer
- Laundry: Washer Hookup, In Basement, Main Level
Features
- Attic, Ceiling Fan(s), Cathedral Ceiling(s), High Ceilings, Jetted Tub, Main Level Primary, Sauna, Vaulted Ceiling(s), Walk-In Closet(s)
- Flooring: Carpet, Tile, Vinyl
- Basement: Exterior Entry,Egress Windows,Full,Interior Entry,Partially Finished,Walk-Out Access
- Attic: Crawl Space,Floored
- Number of fireplaces: 1
- Fireplace features: Free Standing, Masonry, Wood Burning
Interior area
- Total structure area: 2,980
- Total interior livable area: 2,980 sqft
- Finished area above ground: 1,676
- Finished area below ground: 1,304
Property
Parking
- Total spaces: 3
- Parking features: Detached, Garage, Storage
- Garage spaces: 3
- Has uncovered spaces: Yes
Features
- Patio & porch: Deck, Open, Patio
- Exterior features: Dock, Sprinkler/Irrigation, Landscaping, Out Building(s), Patio, Shed, Paved Driveway
- Has spa: Yes
- Has view: Yes
- View description: Water
- Has water view: Yes
- Water view: Water
- Waterfront features: Shoreline - Rocky
- Body of water: UPPER POST
- Frontage length: 109,109
Lot
- Size: 0.65 Acres
- Features: Views, Retaining Wall
Details
- Additional structures: Outbuilding, Shed(s)
- Parcel number: 0080705.006006
- Zoning description: Residential
Construction
Type & style
- Home type: SingleFamily
- Architectural style: Chalet/Alpine
- Property subtype: Single Family Residence
Materials
- Frame, Vinyl Siding
- Foundation: Block
- Roof: Composition,Shingle
Utilities & green energy
- Electric: Circuit Breakers
- Sewer: County Septic Maintenance Program - Yes, Conventional Sewer
- Water: Drilled Well
Community & neighborhood
Location
- Region: Elcho
Other
Other facts
- Ownership: Fee Simple
- Road surface type: Paved
Price history
| Date | Event | Price |
|---|---|---|
| 9/19/2025 | Sold | $657,000+1.1%$220/sqft |
Source: | ||
| 8/10/2025 | Contingent | $650,000$218/sqft |
Source: | ||
| 8/5/2025 | Listed for sale | $650,000+160.1%$218/sqft |
Source: | ||
| 2/26/2005 | Sold | $249,900$84/sqft |
Source: RANW #2046612 Report a problem | ||
Public tax history
| Year | Property taxes | Tax assessment |
|---|---|---|
| 2024 | $3,749 +1.1% | $406,600 +45.9% |
| 2023 | $3,709 -3.7% | $278,600 |
| 2022 | $3,853 +16.4% | $278,600 +4.4% |
Find assessor info on the county website
Neighborhood: 54428
Nearby schools
GreatSchools rating
- 6/10Elcho Elementary SchoolGrades: PK-5Distance: 4.7 mi
- 7/10Elcho Middle SchoolGrades: 6-8Distance: 4.7 mi
- 8/10Elcho High SchoolGrades: 9-12Distance: 4.7 mi
Schools provided by the listing agent
- Elementary: LA Elcho
- High: LA Elcho
Source: GNMLS. This data may not be complete. We recommend contacting the local school district to confirm school assignments for this home.

Get pre-qualified for a loan
At Zillow Home Loans, we can pre-qualify you in as little as 5 minutes with no impact to your credit score.An equal housing lender. NMLS #10287.
