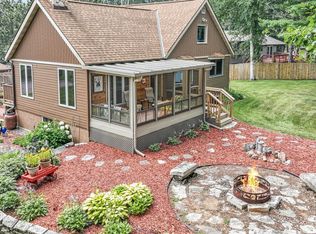Sold for $639,900
$639,900
N11893 Pratt Rd, Elcho, WI 54428
3beds
2,028sqft
Single Family Residence
Built in ----
0.56 Acres Lot
$652,500 Zestimate®
$316/sqft
$1,385 Estimated rent
Home value
$652,500
Estimated sales range
Not available
$1,385/mo
Zestimate® history
Loading...
Owner options
Explore your selling options
What's special
Step into this 3 Bedroom, 2 Bathroom home on beautiful Upper Post Lake. The home is situated on a spacious lot with 115’ of sandy frontage. In 2023, the residence underwent significant renovations, including a new roof, siding, deck, kitchen, and bathroom remodel. The entry level features a generously sized bedroom, full bathroom, and laundry room. The main level comprises two bedrooms, a full bathroom, kitchen, dining room, and expansive living room with large windows offering a breathtaking view of the lake. The gas stove provides added warmth during the colder months. The dining room features a patio door leading to the deck, fire pit, and steps down to the lake. The backyard is fenced for added seclusion. There is an attached two car garage. Additionally, a detached 30x40 insulated and heated shop, along with two storage sheds. Post Lake is a full recreational lake, offering a wide range of activities including excellent fishing, kayaking, boating, and water skiing.
Zillow last checked: 8 hours ago
Listing updated: August 27, 2025 at 10:39am
Listed by:
TYLER MONNOT 715-610-3840,
INTEGRITY REALTORS, LLC
Bought with:
TYLER MONNOT, 96706 - 94
INTEGRITY REALTORS, LLC
Source: GNMLS,MLS#: 212228
Facts & features
Interior
Bedrooms & bathrooms
- Bedrooms: 3
- Bathrooms: 2
- Full bathrooms: 2
Primary bedroom
- Level: Basement
- Dimensions: 27x11
Bedroom
- Level: First
- Dimensions: 11x9
Bedroom
- Level: First
- Dimensions: 12x10
Bathroom
- Level: Basement
Bathroom
- Level: First
Dining room
- Level: First
- Dimensions: 14x9
Kitchen
- Level: First
- Dimensions: 12x11
Laundry
- Level: Basement
- Dimensions: 15x8
Living room
- Level: First
- Dimensions: 25x23
Heating
- Hot Water, Propane, Natural Gas
Cooling
- Central Air
Appliances
- Included: Dryer, Dishwasher, Electric Oven, Electric Range, Microwave, Propane Water Heater, Refrigerator, Water Softener, Washer
- Laundry: Washer Hookup, In Basement
Features
- Ceiling Fan(s)
- Flooring: Carpet
- Basement: Exterior Entry,Full,Finished
- Attic: Crawl Space
- Number of fireplaces: 1
- Fireplace features: Multiple
Interior area
- Total structure area: 2,028
- Total interior livable area: 2,028 sqft
- Finished area above ground: 1,392
- Finished area below ground: 636
Property
Parking
- Parking features: Four Car Garage, Four or more Spaces
- Has garage: Yes
- Has uncovered spaces: Yes
Features
- Exterior features: Dock, Out Building(s), Shed, Paved Driveway
- Has view: Yes
- View description: Water
- Has water view: Yes
- Water view: Water
- Waterfront features: Shoreline - Sand, Lake Front
- Body of water: UPPER POST
- Frontage type: Lakefront
- Frontage length: 115,115
Lot
- Size: 0.56 Acres
- Features: Lake Front, Views
Details
- Additional structures: Outbuilding, Shed(s)
- Parcel number: 0082058
- Zoning description: Residential
Construction
Type & style
- Home type: SingleFamily
- Architectural style: Raised Ranch
- Property subtype: Single Family Residence
Materials
- Frame, Vinyl Siding
- Foundation: Block
- Roof: Composition,Shingle
Utilities & green energy
- Sewer: Conventional Sewer
- Water: Drilled Well
Community & neighborhood
Location
- Region: Elcho
Other
Other facts
- Ownership: Fee Simple
Price history
| Date | Event | Price |
|---|---|---|
| 8/27/2025 | Sold | $639,900$316/sqft |
Source: | ||
| 8/1/2025 | Contingent | $639,900$316/sqft |
Source: | ||
| 5/27/2025 | Listed for sale | $639,900-2.9%$316/sqft |
Source: | ||
| 5/27/2025 | Listing removed | $659,000$325/sqft |
Source: | ||
| 5/19/2025 | Price change | $659,000-1.5%$325/sqft |
Source: | ||
Public tax history
| Year | Property taxes | Tax assessment |
|---|---|---|
| 2024 | $4,667 +22.4% | $501,800 +75.5% |
| 2023 | $3,813 -7.5% | $286,000 |
| 2022 | $4,122 +6.9% | $286,000 |
Find assessor info on the county website
Neighborhood: 54428
Nearby schools
GreatSchools rating
- 6/10Elcho Elementary SchoolGrades: PK-5Distance: 4.7 mi
- 7/10Elcho Middle SchoolGrades: 6-8Distance: 4.7 mi
- 8/10Elcho High SchoolGrades: 9-12Distance: 4.7 mi
Schools provided by the listing agent
- Elementary: LA Elcho
- High: LA Elcho
Source: GNMLS. This data may not be complete. We recommend contacting the local school district to confirm school assignments for this home.
Get pre-qualified for a loan
At Zillow Home Loans, we can pre-qualify you in as little as 5 minutes with no impact to your credit score.An equal housing lender. NMLS #10287.
