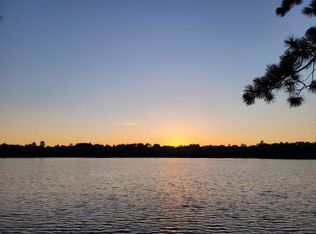Sold for $662,000
$662,000
N11909 Deer Lake Rd, Tomahawk, WI 54487
3beds
1,861sqft
Single Family Residence
Built in 1945
0.52 Acres Lot
$670,900 Zestimate®
$356/sqft
$1,979 Estimated rent
Home value
$670,900
Estimated sales range
Not available
$1,979/mo
Zestimate® history
Loading...
Owner options
Explore your selling options
What's special
3 BR/2.5BA Ranch Lake Home, with partially finished basement with walkout to lake , Sandy beach with dry boathouse, 2.5 Car Garage, trek deck and stamped concrete patio, 1st floor laundry , kitchen quartz countertops, newer appliances , integrated RO water filter, whole house iron filter, wood laminate flooring and Luxury vinyl plank in kitchen and bathroom , Clear spring fed lake, 40 ft. aluminum pier, boat lift. Generator and transfer switch for power outages.
Zillow last checked: 8 hours ago
Listing updated: November 04, 2025 at 08:29am
Listed by:
LESLIE BOYEA 920-490-7446,
QUORUM ENTERPRISES, INC.
Bought with:
NICOLE ERICKSON
RE/MAX EXCEL
Source: GNMLS,MLS#: 213177
Facts & features
Interior
Bedrooms & bathrooms
- Bedrooms: 3
- Bathrooms: 3
- Full bathrooms: 2
- 1/2 bathrooms: 1
Primary bedroom
- Level: First
- Dimensions: 14x12
Bedroom
- Level: First
- Dimensions: 12x12
Bedroom
- Level: First
- Dimensions: 12x9
Bathroom
- Level: First
Bathroom
- Level: Basement
Bathroom
- Level: First
Dining room
- Level: First
- Dimensions: 12x11
Entry foyer
- Level: First
- Dimensions: 6x11
Family room
- Level: First
- Dimensions: 14x16
Kitchen
- Level: First
- Dimensions: 10x9'11
Laundry
- Level: First
- Dimensions: 5'5x3'5
Living room
- Level: First
- Dimensions: 23x17
Utility room
- Level: Basement
- Dimensions: 10x9
Heating
- Hot Water, Natural Gas
Appliances
- Included: Dryer, Dishwasher, Electric Oven, Electric Range, Electric Water Heater, Disposal, Microwave, Refrigerator, Water Softener, Washer
Features
- Cathedral Ceiling(s), High Ceilings, Vaulted Ceiling(s)
- Basement: Exterior Entry,Partially Finished
- Number of fireplaces: 1
- Fireplace features: Wood Burning
Interior area
- Total structure area: 1,861
- Total interior livable area: 1,861 sqft
- Finished area above ground: 1,771
- Finished area below ground: 90
Property
Parking
- Total spaces: 6
- Parking features: Detached, Garage, Two Car Garage
- Garage spaces: 2
Features
- Levels: One
- Stories: 1
- Patio & porch: Patio
- Exterior features: Dock, Patio
- Waterfront features: Shoreline - Sand
- Body of water: DEER
- Frontage length: 100,100
Lot
- Size: 0.52 Acres
- Dimensions: 104 x 186
Details
- Additional structures: Boat House, Living Quarters
- Parcel number: 00435060149966
- Zoning description: Residential
Construction
Type & style
- Home type: SingleFamily
- Architectural style: One Story
- Property subtype: Single Family Residence
Materials
- Frame, Wood Siding
- Foundation: Block
Condition
- Year built: 1945
Utilities & green energy
- Electric: Circuit Breakers
- Sewer: County Septic Maintenance Program - Yes
- Water: Drilled Well
Community & neighborhood
Location
- Region: Tomahawk
- Subdivision: Lamers Deer Lake Sub
Other
Other facts
- Ownership: Fee Simple
- Road surface type: Paved
Price history
| Date | Event | Price |
|---|---|---|
| 9/17/2025 | Sold | $662,000-1%$356/sqft |
Source: | ||
| 7/30/2025 | Pending sale | $669,000$359/sqft |
Source: | ||
| 7/15/2025 | Price change | $669,000-4.3%$359/sqft |
Source: | ||
| 7/9/2025 | Listed for sale | $699,000+174.1%$376/sqft |
Source: | ||
| 9/28/2016 | Sold | $255,000$137/sqft |
Source: | ||
Public tax history
| Year | Property taxes | Tax assessment |
|---|---|---|
| 2024 | $4,439 +24.5% | $430,000 +83.3% |
| 2023 | $3,566 +3.2% | $234,600 |
| 2022 | $3,456 +7.3% | $234,600 |
Find assessor info on the county website
Neighborhood: 54487
Nearby schools
GreatSchools rating
- 6/10Tomahawk Elementary SchoolGrades: PK-5Distance: 4.9 mi
- 7/10Tomahawk Middle SchoolGrades: 6-8Distance: 4.9 mi
- 7/10Tomahawk High SchoolGrades: 9-12Distance: 4.9 mi
Schools provided by the listing agent
- Elementary: LI Tomahawk
- Middle: LI Tomahawk
- High: LI Tomahawk
Source: GNMLS. This data may not be complete. We recommend contacting the local school district to confirm school assignments for this home.
Get pre-qualified for a loan
At Zillow Home Loans, we can pre-qualify you in as little as 5 minutes with no impact to your credit score.An equal housing lender. NMLS #10287.
