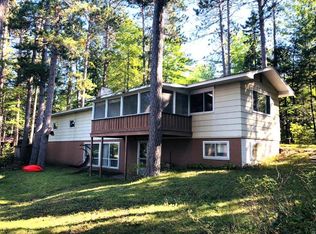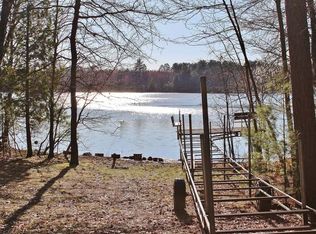Sold for $630,000 on 09/19/25
$630,000
N11989 Deer Lake Rd, Tomahawk, WI 54487
2beds
2,518sqft
Single Family Residence
Built in ----
0.57 Acres Lot
$638,200 Zestimate®
$250/sqft
$1,405 Estimated rent
Home value
$638,200
Estimated sales range
Not available
$1,405/mo
Zestimate® history
Loading...
Owner options
Explore your selling options
What's special
Welcome to your ultimate Northwoods retreat!Perfectly situated at Deer Lake w/ sand frontage and direct access to Nokomis Chain of Lakes!This well-maintained property offers exceptional comfort and lakefront living.In the main home you'll find a spacious 2 br and 2 ba,updated kitchen,newly remodeled main bath with walk-in tile shower and heated tile floors,large windows for natural light.Living spaces are designed for year-round enjoyment,with a gas fireplace,screened porch,and a generous rec room perfect for entertaining.Hydronic heating throughout the home is powered by a newer boiler.Upstairs, you’ll find a large 3rd br,providing extra space for guests or a private owner’s retreat.Enjoy a large open sundeck that overlooks the lake and views of this private,wooded lot. Boathouse with finished living space,bunk beds,a full kitchen,full bath,and a lakeside deck.Also includes a large 2+ car garage w/ a heated workshop,blacktop driveway,and direct access to a detached suite and sunroom.
Zillow last checked: 8 hours ago
Listing updated: October 10, 2025 at 01:58pm
Listed by:
JACKIE LEONHARD TEAM 715-612-2673,
NORTHWOODS COMMUNITY REALTY, LLC
Bought with:
JACKIE LEONHARD TEAM, 55186 - 90
NORTHWOODS COMMUNITY REALTY, LLC
Source: GNMLS,MLS#: 213846
Facts & features
Interior
Bedrooms & bathrooms
- Bedrooms: 2
- Bathrooms: 2
- Full bathrooms: 2
Bedroom
- Level: Second
- Dimensions: 16'4x18'10
Bedroom
- Level: First
- Dimensions: 14'3x11'4
Bathroom
- Level: First
Bathroom
- Level: First
Other
- Level: Second
- Dimensions: 5x9'2
Dining room
- Level: First
- Dimensions: 8'10x15'1
Entry foyer
- Level: First
- Dimensions: 5'10x4'11
Family room
- Level: First
- Dimensions: 15'10x27'4
Kitchen
- Level: First
- Dimensions: 8'8x15'1
Laundry
- Level: First
- Dimensions: 5'3x6'2
Living room
- Level: First
- Dimensions: 19'5x11'10
Office
- Level: First
- Dimensions: 15'3x11'10
Other
- Level: Basement
- Dimensions: 6'7x7'6
Other
- Level: Basement
- Dimensions: 13'2x10'5
Sunroom
- Level: First
- Dimensions: 15'9x15'9
Heating
- Hot Water, Natural Gas, Radiant
Appliances
- Included: Dryer, Dishwasher, Microwave, Propane Water Heater, Range, Refrigerator, Washer
- Laundry: Main Level
Features
- Cable TV
- Flooring: Carpet, Tile, Vinyl
- Basement: Crawl Space,Interior Entry,Partial
- Attic: Scuttle
- Number of fireplaces: 1
- Fireplace features: Masonry, Wood Burning
Interior area
- Total structure area: 2,518
- Total interior livable area: 2,518 sqft
- Finished area above ground: 2,248
- Finished area below ground: 0
Property
Parking
- Total spaces: 3
- Parking features: Detached, Garage, Driveway
- Garage spaces: 3
- Has uncovered spaces: Yes
Features
- Levels: One and One Half
- Stories: 1
- Patio & porch: Deck, Open, Patio
- Exterior features: Dock, Patio, Paved Driveway
- Has view: Yes
- View description: Water
- Has water view: Yes
- Water view: Water
- Waterfront features: Lake Front
- Body of water: DEER
- Frontage type: Lakefront
- Frontage length: 110,110
Lot
- Size: 0.57 Acres
- Features: Lake Front, Views
Details
- Additional structures: Boat House, Living Quarters
- Parcel number: 00435060149956
- Zoning description: Residential
Construction
Type & style
- Home type: SingleFamily
- Architectural style: One and One Half Story
- Property subtype: Single Family Residence
Materials
- Frame, Metal Siding, Vinyl Siding
- Foundation: Block, Slab
- Roof: Composition,Shingle
Utilities & green energy
- Sewer: County Septic Maintenance Program - Yes, Conventional Sewer
- Water: Drilled Well
Community & neighborhood
Location
- Region: Tomahawk
- Subdivision: Lamers Deer Lake Sub
Other
Other facts
- Ownership: Fee Simple
Price history
| Date | Event | Price |
|---|---|---|
| 9/19/2025 | Sold | $630,000$250/sqft |
Source: | ||
| 9/9/2025 | Pending sale | $630,000$250/sqft |
Source: | ||
| 9/9/2025 | Listing removed | $630,000$250/sqft |
Source: | ||
| 8/15/2025 | Pending sale | $630,000$250/sqft |
Source: | ||
| 8/15/2025 | Listed for sale | $630,000$250/sqft |
Source: | ||
Public tax history
| Year | Property taxes | Tax assessment |
|---|---|---|
| 2024 | $5,110 +8.5% | $498,600 +62.1% |
| 2023 | $4,708 +2.1% | $307,500 |
| 2022 | $4,611 +13.4% | $307,500 |
Find assessor info on the county website
Neighborhood: 54487
Nearby schools
GreatSchools rating
- 6/10Tomahawk Elementary SchoolGrades: PK-5Distance: 5.1 mi
- 7/10Tomahawk Middle SchoolGrades: 6-8Distance: 5.1 mi
- 7/10Tomahawk High SchoolGrades: 9-12Distance: 5.1 mi
Schools provided by the listing agent
- Elementary: LI Tomahawk
- Middle: LI Tomahawk
- High: LI Tomahawk
Source: GNMLS. This data may not be complete. We recommend contacting the local school district to confirm school assignments for this home.

Get pre-qualified for a loan
At Zillow Home Loans, we can pre-qualify you in as little as 5 minutes with no impact to your credit score.An equal housing lender. NMLS #10287.

