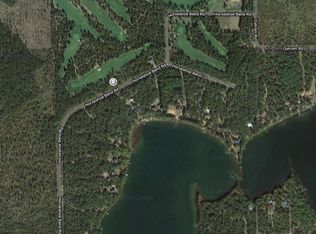Sold for $384,000
$384,000
N12683 Horseshoe Bend Rd, Minong, WI 54859
3beds
2,688sqft
Single Family Residence
Built in 2004
3.58 Acres Lot
$446,200 Zestimate®
$143/sqft
$2,330 Estimated rent
Home value
$446,200
$419,000 - $482,000
$2,330/mo
Zestimate® history
Loading...
Owner options
Explore your selling options
What's special
The best of most worlds!! This property is just off one of the tee boxes of Black Bear Golf Club in Minong and easy access to the many area lakes and ATV/UTV & Snowmobile trails. Custom built Wausau Home with covered front porch and open back patio, has been very well maintained. The kitchen, dining and Living room are open concept with Knotty Hickory cabinets, Birch cathedral ceilings and breakfast bar. The master suite has large closets and walk-in shower. The lower level contains Large Rec Room, Bonus Room/office and full bath. Both upper and lower floor laundry add to this home's functionality. In addition, has an attached insulated and heated garage. You won't want to miss out on this one.
Zillow last checked: 8 hours ago
Listing updated: September 08, 2025 at 04:14pm
Listed by:
Michael Blaylock 715-919-0171,
Coldwell Banker Realty - Spooner
Bought with:
Nonmember NONMEMBER
Nonmember Office
Source: Lake Superior Area Realtors,MLS#: 6108450
Facts & features
Interior
Bedrooms & bathrooms
- Bedrooms: 3
- Bathrooms: 3
- Full bathrooms: 3
- Main level bedrooms: 1
Primary bedroom
- Level: Main
- Area: 182 Square Feet
- Dimensions: 14 x 13
Bedroom
- Level: Main
- Area: 143 Square Feet
- Dimensions: 13 x 11
Bedroom
- Level: Main
- Area: 143 Square Feet
- Dimensions: 13 x 11
Bonus room
- Level: Lower
- Area: 144 Square Feet
- Dimensions: 12 x 12
Dining room
- Level: Main
- Area: 130 Square Feet
- Dimensions: 13 x 10
Kitchen
- Level: Main
- Area: 130 Square Feet
- Dimensions: 13 x 10
Living room
- Level: Main
- Area: 336 Square Feet
- Dimensions: 14 x 24
Rec room
- Level: Lower
- Area: 572 Square Feet
- Dimensions: 22 x 26
Heating
- Fireplace(s), Propane
Appliances
- Laundry: Main Level, Second Floor Laundry
Features
- Vaulted Ceiling(s)
- Basement: Full
- Number of fireplaces: 2
- Fireplace features: Multiple
Interior area
- Total interior livable area: 2,688 sqft
- Finished area above ground: 1,568
- Finished area below ground: 1,120
Property
Parking
- Total spaces: 2
- Parking features: Attached, Electrical Service, Heat, Insulation
- Attached garage spaces: 2
Lot
- Size: 3.58 Acres
- Dimensions: 200 x 820 x 221 x 726
Details
- Foundation area: 1568
- Parcel number: 6503024213255 05001002000
Construction
Type & style
- Home type: SingleFamily
- Architectural style: Ranch
- Property subtype: Single Family Residence
Materials
- Vinyl, Modular
- Foundation: Concrete Perimeter
Condition
- Previously Owned
- Year built: 2004
Utilities & green energy
- Electric: Dahlberg
- Sewer: Drain Field, Private Sewer
- Water: Drilled, Private
Community & neighborhood
Location
- Region: Minong
Price history
| Date | Event | Price |
|---|---|---|
| 8/10/2023 | Sold | $384,000-1.3%$143/sqft |
Source: | ||
| 6/10/2023 | Contingent | $389,000$145/sqft |
Source: | ||
| 6/3/2023 | Listed for sale | $389,000$145/sqft |
Source: | ||
Public tax history
Tax history is unavailable.
Neighborhood: 54859
Nearby schools
GreatSchools rating
- 6/10Northwood Elementary SchoolGrades: PK-5Distance: 7.1 mi
- 3/10Northwood Hi/MidGrades: 6-12Distance: 7.1 mi
Get pre-qualified for a loan
At Zillow Home Loans, we can pre-qualify you in as little as 5 minutes with no impact to your credit score.An equal housing lender. NMLS #10287.
