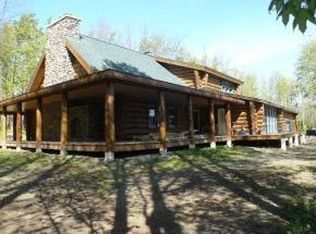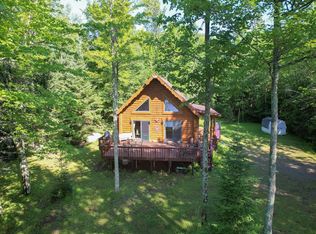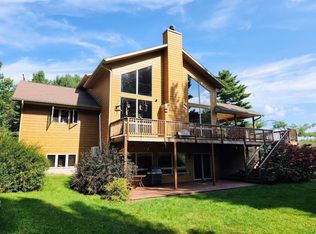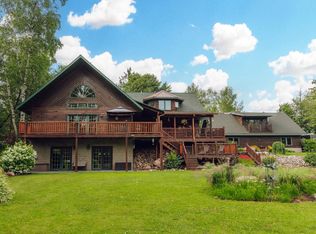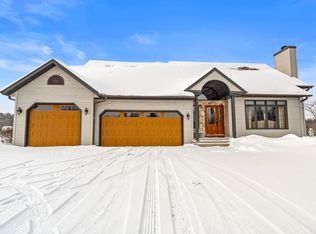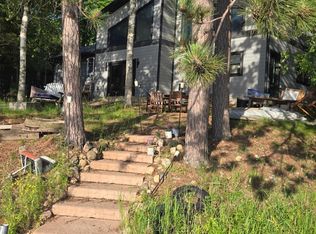Discover the serenity of Northern Wisconsin living in this inviting Scandinavian style log home nestled on a 30-acre secluded wooded haven along the shores of private Sweeney Lake. The 3 BR, 3 bath Nordic home boasts a welcoming interior, quality construction & seamless layout great for relaxing & entertaining. The remarkable design features a great room w/cathedral ceilings, exposed timber beams, stunning fieldstone wood fireplace, large windows framing breathtaking views; modern kitchen w/granite counter tops & hickory cabinets; main level BR & bath; & LL retreat w/kitchen. Outside, unwind on the expansive deck & enjoy the sounds of nature. Endless opportunities for fishing, kayaking, & swimming with 750’ of shoreline. Addl amenities include a 2-car att garage, 32x64 pole building, and bunk house & 2 BR guest cabin needing some TLC. Whether seeking a weekend getaway or a year-round residence, this cozy retreat offers the perfect blend of comfort, privacy & Northwoods natural beauty.
For sale
$1,299,000
N13038 Hicks Landing Rd, Fifield, WI 54524
3beds
2,968sqft
Est.:
Single Family Residence
Built in 2005
30.06 Acres Lot
$-- Zestimate®
$438/sqft
$-- HOA
What's special
Sounds of natureSecluded wooded havenStunning fieldstone wood fireplaceCathedral ceilingsExposed timber beamsModern kitchenExpansive deck
- 296 days |
- 520 |
- 17 |
Zillow last checked: 8 hours ago
Listing updated: January 09, 2026 at 03:51am
Listed by:
CALA NEU 715-820-0636,
NORTHWOODS REALTY
Source: GNMLS,MLS#: 211691
Tour with a local agent
Facts & features
Interior
Bedrooms & bathrooms
- Bedrooms: 3
- Bathrooms: 3
- Full bathrooms: 3
Bedroom
- Level: First
- Dimensions: 13x13
Bedroom
- Level: Second
- Dimensions: 12x14
Bedroom
- Level: Second
- Dimensions: 18x12
Bathroom
- Level: Basement
Bathroom
- Level: First
Bathroom
- Level: Second
Bonus room
- Level: Basement
- Dimensions: 10x12
Bonus room
- Level: Basement
- Dimensions: 13x8
Dining room
- Level: First
- Dimensions: 22x13
Entry foyer
- Level: First
- Dimensions: 8x5
Family room
- Level: Basement
- Dimensions: 30x30
Great room
- Level: First
- Dimensions: 30x22
Kitchen
- Level: Basement
- Dimensions: 14x23
Kitchen
- Level: First
- Dimensions: 17x11
Utility room
- Level: Basement
- Dimensions: 15x7
Heating
- Forced Air, Propane, Wood
Cooling
- Central Air
Appliances
- Included: Dryer, Dishwasher, Gas Oven, Gas Range, Microwave, Propane Water Heater, Refrigerator, Water Softener, Washer
- Laundry: Washer Hookup, In Basement
Features
- Ceiling Fan(s), Cathedral Ceiling(s), High Ceilings, Vaulted Ceiling(s), Walk-In Closet(s)
- Basement: Full,Interior Entry
- Attic: None
- Number of fireplaces: 1
- Fireplace features: Blower Fan, Insert, Stone, Stove, Wood Burning
Interior area
- Total structure area: 2,968
- Total interior livable area: 2,968 sqft
- Finished area above ground: 2,968
- Finished area below ground: 0
Video & virtual tour
Property
Parking
- Total spaces: 2
- Parking features: Four Car Garage, Four or more Spaces, Garage, Two Car Garage, Driveway
- Garage spaces: 2
- Has uncovered spaces: Yes
Features
- Levels: One and One Half
- Stories: 1.5
- Patio & porch: Covered, Deck, Open, Patio
- Exterior features: Deck, Dock, Landscaping, Patio, Shed, Gravel Driveway, Satellite Dish
- Has view: Yes
- View description: Water
- Has water view: Yes
- Water view: Water
- Waterfront features: Lake Front
- Body of water: SWEENEY (Swedey, Sweeny)
- Frontage type: Lakefront
- Frontage length: 750,750
Lot
- Size: 30.06 Acres
- Features: Lake Front, Open Space, Private, Rolling Slope, Rural Lot, Secluded, Views, Wooded, Wetlands
Details
- Additional structures: Guest House, Shed(s)
- Parcel number: 010106307000, 010106308001
- Zoning description: Residential
- Other equipment: Generator, Satellite Dish
Construction
Type & style
- Home type: SingleFamily
- Architectural style: One and One Half Story
- Property subtype: Single Family Residence
Materials
- Log
- Foundation: Block
- Roof: Composition,Shingle
Condition
- Year built: 2005
Utilities & green energy
- Electric: Circuit Breakers
- Sewer: Conventional Sewer
- Water: Drilled Well
Community & HOA
Community
- Security: Security System
Location
- Region: Fifield
Financial & listing details
- Price per square foot: $438/sqft
- Tax assessed value: $52,100
- Annual tax amount: $739
- Date on market: 5/2/2025
- Ownership: Fee Simple
Estimated market value
Not available
Estimated sales range
Not available
$2,094/mo
Price history
Price history
| Date | Event | Price |
|---|---|---|
| 5/2/2025 | Listed for sale | $1,299,000-3.7%$438/sqft |
Source: | ||
| 4/21/2025 | Listing removed | $1,349,000$455/sqft |
Source: | ||
| 6/23/2024 | Price change | $1,349,000-5.3%$455/sqft |
Source: | ||
| 4/20/2024 | Listed for sale | $1,425,000$480/sqft |
Source: | ||
Public tax history
Public tax history
| Year | Property taxes | Tax assessment |
|---|---|---|
| 2023 | $648 -1.2% | $47,500 |
| 2022 | $656 +54.6% | $47,500 +98.7% |
| 2021 | $424 +7% | $23,900 |
| 2020 | $396 | $23,900 |
| 2019 | $396 -0.6% | $23,900 |
| 2018 | $399 +7.8% | $23,900 |
| 2017 | $370 -2% | $23,900 |
| 2016 | $378 -10.7% | $23,900 |
| 2015 | $423 +4172.4% | $23,900 +3883.3% |
| 2014 | $10 -3.1% | $600 |
| 2013 | $10 +942.9% | $600 |
| 2012 | $1 | $600 |
| 2011 | $10 -8.4% | $600 |
| 2010 | $11 -12% | $600 -14.3% |
| 2009 | $12 | $700 |
Find assessor info on the county website
BuyAbility℠ payment
Est. payment
$8,269/mo
Principal & interest
$6699
Property taxes
$1570
Climate risks
Neighborhood: 54524
Nearby schools
GreatSchools rating
- 6/10Park Falls Elementary SchoolGrades: PK-5Distance: 7.5 mi
- 6/10Chequamegon Middle SchoolGrades: 6-8Distance: 21.9 mi
- 9/10Chequamegon High SchoolGrades: 9-12Distance: 7.6 mi
Schools provided by the listing agent
- Elementary: PR Chequamegon
- Middle: PR Chequamegon (Park Falls / Glidden)
- High: PR Chequamegon
Source: GNMLS. This data may not be complete. We recommend contacting the local school district to confirm school assignments for this home.
