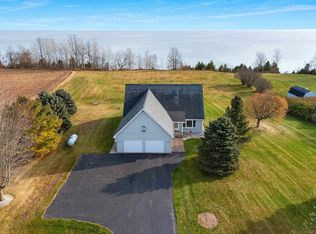This home is beautiful, Situated on a lovely Lake Michigan lot. It can be your next or home away from home. Well appointed, maintained, updated, and move in ready!. There are so many features, incl theater room, loft room, huge walk-in master closet, gorgeous main and master baths, a fireplace, Vermont free-standing fireplace in the sun room, 1st floor laundry, heated finished garage with a 3rd stall that faces the side yard that is perfect for hobbies, home gym, storage, etc! Call this house home and you will be meandering to the waterfront deck to watch the sunrise just in time for summer.
This property is off market, which means it's not currently listed for sale or rent on Zillow. This may be different from what's available on other websites or public sources.

