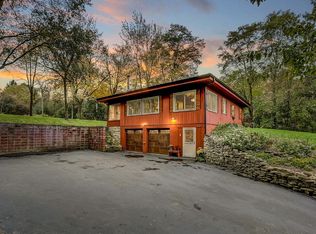Closed
$445,000
N13W28715 Silvernail ROAD, Pewaukee, WI 53072
3beds
2,032sqft
Single Family Residence
Built in 1946
2.03 Acres Lot
$-- Zestimate®
$219/sqft
$3,462 Estimated rent
Home value
Not available
Estimated sales range
Not available
$3,462/mo
Zestimate® history
Loading...
Owner options
Explore your selling options
What's special
Move right into this renovated Town of Delafield home on 2 acres! 3 bedrooms, 3 bathrooms with a den, loft and dining room. Fresh paint, new carpet and flooring, new ceiling fans and light fixtures. Updated kitchen and bathrooms. New roof, windows and doors. 2 car attached heated garage with an additional bonus 2 car detached garage! New well, furnaces, propane tank, AC and water heater. Make an appointment today to tour your new home!
Zillow last checked: 8 hours ago
Listing updated: December 16, 2025 at 06:48am
Listed by:
Kim Schneeweis,
Coldwell Banker HomeSale Realty - New Berlin
Bought with:
Amy M Sprengel
Source: WIREX MLS,MLS#: 1917356 Originating MLS: Metro MLS
Originating MLS: Metro MLS
Facts & features
Interior
Bedrooms & bathrooms
- Bedrooms: 3
- Bathrooms: 3
- Full bathrooms: 3
- Main level bedrooms: 2
Primary bedroom
- Level: Main
- Area: 168
- Dimensions: 12 x 14
Bedroom 2
- Level: Main
- Area: 144
- Dimensions: 12 x 12
Bedroom 3
- Level: Upper
- Area: 192
- Dimensions: 12 x 16
Bathroom
- Features: Tub Only, Master Bedroom Bath: Tub/Shower Combo, Master Bedroom Bath, Shower Over Tub
Dining room
- Level: Main
- Area: 240
- Dimensions: 12 x 20
Kitchen
- Level: Main
- Area: 96
- Dimensions: 8 x 12
Living room
- Level: Main
- Area: 168
- Dimensions: 12 x 14
Office
- Level: Main
- Area: 196
- Dimensions: 14 x 14
Heating
- Propane, Forced Air, Multiple Units, Zoned
Cooling
- Central Air, Multi Units
Appliances
- Included: Dishwasher, Microwave, Range
Features
- Walk-In Closet(s)
- Flooring: Wood
- Basement: Block,Partial,Sump Pump,Walk-Out Access
Interior area
- Total structure area: 2,032
- Total interior livable area: 2,032 sqft
Property
Parking
- Total spaces: 4
- Parking features: Garage Door Opener, Detached, 4 Car
- Garage spaces: 4
Features
- Patio & porch: Deck
Lot
- Size: 2.03 Acres
- Features: Wooded
Details
- Parcel number: DELT0815985
- Zoning: RES
Construction
Type & style
- Home type: SingleFamily
- Architectural style: Other
- Property subtype: Single Family Residence
Materials
- Vinyl Siding
Condition
- 21+ Years
- New construction: No
- Year built: 1946
Utilities & green energy
- Sewer: Septic Tank
- Water: Well
Community & neighborhood
Location
- Region: Pewaukee
- Municipality: Delafield
Other
Other facts
- Listing terms: REO/Foreclosure
Price history
| Date | Event | Price |
|---|---|---|
| 11/21/2025 | Sold | $445,000-1.1%$219/sqft |
Source: | ||
| 10/29/2025 | Contingent | $450,000$221/sqft |
Source: | ||
| 10/6/2025 | Price change | $450,000-4.3%$221/sqft |
Source: | ||
| 9/5/2025 | Price change | $470,000-3.1%$231/sqft |
Source: | ||
| 8/7/2025 | Price change | $485,000-4.9%$239/sqft |
Source: | ||
Public tax history
| Year | Property taxes | Tax assessment |
|---|---|---|
| 2023 | $3,947 +17.8% | $282,000 |
| 2022 | $3,352 +2.3% | $282,000 |
| 2021 | $3,275 -3.3% | $282,000 |
Find assessor info on the county website
Neighborhood: 53072
Nearby schools
GreatSchools rating
- 10/10Wales Elementary SchoolGrades: PK-5Distance: 4.2 mi
- 10/10Kettle Moraine Middle SchoolGrades: 6-8Distance: 7.9 mi
- 8/10Kettle Moraine High SchoolGrades: 9-12Distance: 4 mi
Schools provided by the listing agent
- Middle: Kettle Moraine
- District: Kettle Moraine
Source: WIREX MLS. This data may not be complete. We recommend contacting the local school district to confirm school assignments for this home.
Get pre-qualified for a loan
At Zillow Home Loans, we can pre-qualify you in as little as 5 minutes with no impact to your credit score.An equal housing lender. NMLS #10287.
