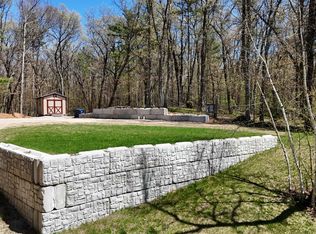Sold
$855,000
N1416 Spirit Ridge Rd, Keshena, WI 54135
4beds
3,149sqft
Single Family Residence
Built in 2019
0.9 Acres Lot
$961,100 Zestimate®
$272/sqft
$2,906 Estimated rent
Home value
$961,100
Estimated sales range
Not available
$2,906/mo
Zestimate® history
Loading...
Owner options
Explore your selling options
What's special
This 5 yr old ranch home sits on a double lot at the end of a cul-de-sac. 9' ceilings & white painted trim throughout. Master has walk-in tiled shower, double vanity and walk-in closet. Kitchen has painted cabinets, walk-in pantry & large island, built-in ovens and hood range. Lower level is finished with a bedroom, full bath and large rec room with garage access. The 4 stall garage is insulated & finished with a wet bar & infrared heat. There is a large covered porch that faces the water with tv mount & surround sound. Pavered walkway down to firepit area and down to dock. There is an aluminum roll in dock and a whole house Generac generator with a 10 yr warranty. Fully landscaped with in-ground sprinkler system. Driveway is set up for hookups to water, septic & electric for guest camper.
Zillow last checked: 8 hours ago
Listing updated: May 09, 2024 at 03:11am
Listed by:
Debra Zoeller CELL:920-371-1165,
Integrity Real Estate LLC
Bought with:
Russell Schisel
Coldwell Banker Real Estate Group
Source: RANW,MLS#: 50287696
Facts & features
Interior
Bedrooms & bathrooms
- Bedrooms: 4
- Bathrooms: 4
- Full bathrooms: 3
- 1/2 bathrooms: 1
Bedroom 1
- Level: Main
- Dimensions: 18x15
Bedroom 2
- Level: Main
- Dimensions: 13x11
Bedroom 3
- Level: Main
- Dimensions: 13x11
Bedroom 4
- Level: Lower
- Dimensions: 14x11
Dining room
- Level: Main
- Dimensions: 07x07
Kitchen
- Level: Main
- Dimensions: 14x13
Living room
- Level: Main
- Dimensions: 17x18
Other
- Description: Rec Room
- Level: Lower
- Dimensions: 36x18
Heating
- Forced Air, Zoned
Cooling
- Forced Air, Central Air, Whole House Fan
Appliances
- Included: Dishwasher, Microwave, Range, Refrigerator, Water Softener Owned
Features
- Cable Available, High Speed Internet, Kitchen Island, Pantry, Split Bedroom, Walk-in Shower
- Flooring: Wood/Simulated Wood Fl
- Basement: Full,Full Sz Windows Min 20x24,Sump Pump,Emergency Generator,Partial Fin. Contiguous
- Number of fireplaces: 1
- Fireplace features: One, Gas
Interior area
- Total interior livable area: 3,149 sqft
- Finished area above ground: 2,104
- Finished area below ground: 1,045
Property
Parking
- Total spaces: 4
- Parking features: Attached, Basement, Garage Door Opener
- Attached garage spaces: 4
Accessibility
- Accessibility features: 1st Floor Bedroom, 1st Floor Full Bath, Laundry 1st Floor, Level Drive, Low Pile Or No Carpeting, Open Floor Plan
Features
- Patio & porch: Patio
- Exterior features: Sprinkler System
- Waterfront features: Channel
- Body of water: Legend Lake
Lot
- Size: 0.90 Acres
- Dimensions: 220x270
- Features: Cul-De-Sac, Subj to Shoreland Zoning, Wooded
Details
- Parcel number: 01320192040
- Zoning: Residential
- Special conditions: Arms Length
- Other equipment: Air Exchanger System
Construction
Type & style
- Home type: SingleFamily
- Architectural style: Ranch
- Property subtype: Single Family Residence
Materials
- Stone, Vinyl Siding
- Foundation: Poured Concrete
Condition
- New construction: No
- Year built: 2019
Utilities & green energy
- Sewer: Conventional Septic
- Water: Well
Community & neighborhood
Security
- Security features: Security System
Location
- Region: Keshena
HOA & financial
HOA
- Has HOA: Yes
- HOA fee: $143 annually
Price history
| Date | Event | Price |
|---|---|---|
| 4/30/2024 | Sold | $855,000-2.8%$272/sqft |
Source: RANW #50287696 Report a problem | ||
| 3/7/2024 | Contingent | $879,900$279/sqft |
Source: | ||
| 3/1/2024 | Listed for sale | $879,900-1.7%$279/sqft |
Source: RANW #50287696 Report a problem | ||
| 9/1/2023 | Listing removed | -- |
Source: | ||
| 7/14/2023 | Price change | $895,000-5.8%$284/sqft |
Source: RANW #50272960 Report a problem | ||
Public tax history
| Year | Property taxes | Tax assessment |
|---|---|---|
| 2024 | $12,003 +2.9% | $982,300 +122.2% |
| 2023 | $11,663 -3.4% | $442,100 |
| 2022 | $12,076 +40.9% | $442,100 |
Find assessor info on the county website
Neighborhood: 54135
Nearby schools
GreatSchools rating
- 2/10Keshena Primary SchoolGrades: PK-5Distance: 4 mi
- 2/10Menominee Indian Middle SchoolGrades: 6-8Distance: 13.7 mi
- 4/10Menominee Indian High SchoolGrades: 9-12Distance: 4.2 mi

Get pre-qualified for a loan
At Zillow Home Loans, we can pre-qualify you in as little as 5 minutes with no impact to your credit score.An equal housing lender. NMLS #10287.
