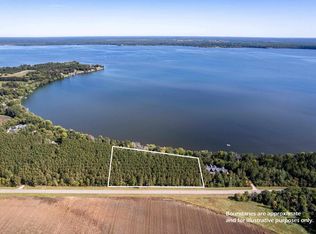Closed
$1,335,000
N14846 Porter Road, Nekoosa, WI 54457
5beds
5,072sqft
Single Family Residence
Built in 2005
4.12 Acres Lot
$1,352,000 Zestimate®
$263/sqft
$3,125 Estimated rent
Home value
$1,352,000
Estimated sales range
Not available
$3,125/mo
Zestimate® history
Loading...
Owner options
Explore your selling options
What's special
Discover the ultimate lakefront lifestyle with this stunning Gold Eagle log home in the desirable Longview Point neighborhood on Lake Petenwell. Boasting 5 bedrooms, 3.5 bathrooms, and a spacious bonus room above the garage, this home offers warmth, comfort, and space for the whole family. Enjoy over 4 private acres with 500 feet of water frontage, two boat slips, and breathtaking views of Wisconsin's second-largest lake. Inside, two gas fireplaces create a cozy ambiance, while the open-concept layout is ideal for gatherings. Step outside to a massive deck and a screened-in porch, perfect for relaxing, dining, or taking in the peaceful surroundings year round. With short-term rentals currently allowed, this property offers exceptional potential.
Zillow last checked: 8 hours ago
Listing updated: September 22, 2025 at 08:16pm
Listed by:
Terra Firma Realty Team Pref:608-846-5253,
EXP Realty, LLC
Bought with:
Briana N Kelley
Source: WIREX MLS,MLS#: 2002905 Originating MLS: South Central Wisconsin MLS
Originating MLS: South Central Wisconsin MLS
Facts & features
Interior
Bedrooms & bathrooms
- Bedrooms: 5
- Bathrooms: 4
- Full bathrooms: 3
- 1/2 bathrooms: 1
- Main level bedrooms: 1
Primary bedroom
- Level: Main
- Area: 252
- Dimensions: 18 x 14
Bedroom 2
- Level: Upper
- Area: 238
- Dimensions: 17 x 14
Bedroom 3
- Level: Upper
- Area: 238
- Dimensions: 14 x 17
Bedroom 4
- Level: Lower
- Area: 270
- Dimensions: 15 x 18
Bedroom 5
- Level: Lower
- Area: 209
- Dimensions: 11 x 19
Bathroom
- Features: At least 1 Tub, Master Bedroom Bath: Full, Master Bedroom Bath, Master Bedroom Bath: Walk-In Shower
Family room
- Level: Lower
- Area: 504
- Dimensions: 21 x 24
Kitchen
- Level: Main
- Area: 135
- Dimensions: 15 x 9
Living room
- Level: Main
- Area: 483
- Dimensions: 23 x 21
Heating
- Propane, Forced Air
Cooling
- Central Air
Appliances
- Included: Range/Oven, Refrigerator, Dishwasher, Microwave, Freezer, Washer, Dryer
Features
- Walk-In Closet(s), Cathedral/vaulted ceiling, Breakfast Bar, Kitchen Island
- Flooring: Wood or Sim.Wood Floors
- Basement: Full,Exposed,Full Size Windows,Finished,Sump Pump,Concrete
Interior area
- Total structure area: 5,072
- Total interior livable area: 5,072 sqft
- Finished area above ground: 3,455
- Finished area below ground: 1,617
Property
Parking
- Total spaces: 2
- Parking features: 2 Car, Attached, Garage Door Opener
- Attached garage spaces: 2
Features
- Levels: Two
- Stories: 2
- Patio & porch: Deck
- Exterior features: Sprinkler System, Boat Slip
- Waterfront features: Deeded Access-No Frontage, Deeded Water Access, Lake, Water Ski Lake
- Body of water: Petenwell
Lot
- Size: 4.12 Acres
- Features: Wooded
Details
- Parcel number: Multiple
- Zoning: Res&Sh
- Special conditions: Arms Length
Construction
Type & style
- Home type: SingleFamily
- Architectural style: Log Home
- Property subtype: Single Family Residence
Materials
- Log
Condition
- 11-20 Years
- New construction: No
- Year built: 2005
Utilities & green energy
- Sewer: Septic Tank
- Water: Well
Community & neighborhood
Security
- Security features: Security System
Location
- Region: Nekoosa
- Subdivision: Longview Point
- Municipality: Armenia
HOA & financial
HOA
- Has HOA: Yes
- HOA fee: $1,000 annually
Price history
| Date | Event | Price |
|---|---|---|
| 9/22/2025 | Sold | $1,335,000-4.6%$263/sqft |
Source: | ||
| 8/11/2025 | Contingent | $1,399,000+11.9%$276/sqft |
Source: | ||
| 7/3/2025 | Price change | $1,250,000-10.7%$246/sqft |
Source: | ||
| 7/3/2025 | Listed for sale | $1,399,000$276/sqft |
Source: | ||
Public tax history
| Year | Property taxes | Tax assessment |
|---|---|---|
| 2024 | $11,453 -3.3% | $537,500 |
| 2023 | $11,845 -2.1% | $537,500 |
| 2022 | $12,100 +10.2% | $537,500 |
Find assessor info on the county website
Neighborhood: 54457
Nearby schools
GreatSchools rating
- 4/10Alexander Middle SchoolGrades: 4-8Distance: 8.9 mi
- 4/10Nekoosa High SchoolGrades: 9-12Distance: 8.9 mi
- 3/10Humke Elementary SchoolGrades: PK-3Distance: 9.1 mi
Schools provided by the listing agent
- District: Nekoosa
Source: WIREX MLS. This data may not be complete. We recommend contacting the local school district to confirm school assignments for this home.

Get pre-qualified for a loan
At Zillow Home Loans, we can pre-qualify you in as little as 5 minutes with no impact to your credit score.An equal housing lender. NMLS #10287.
