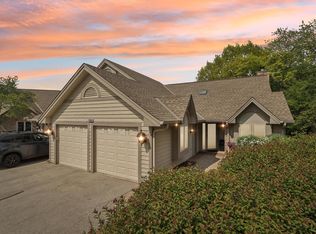Closed
$485,000
N14W30064 High Ridge ROAD, Pewaukee, WI 53072
3beds
3,400sqft
Condominium
Built in 1993
-- sqft lot
$572,300 Zestimate®
$143/sqft
$3,486 Estimated rent
Home value
$572,300
$544,000 - $607,000
$3,486/mo
Zestimate® history
Loading...
Owner options
Explore your selling options
What's special
Rarely available High Ridge! Hilltop setting, 3BR 3BA condo with private wooded views & seasonal lake views! Freshly painted, new carpeting & more. Vaulted ceiling, fireplace, open DR & wooded views from wrap around deck in fabulous GR. Bright cheerful KT boasts tile floor, SS appliances, new granite countertops, new hardware on refreshed cabinets. Huge Primary BR has vaulted ceiling, fantastic western exposure from the large picture window; delight in the sunsets. PBA has new quartz his'n'hers sinks/counters & includes jetted tub, SS & WIC. French doors & closet for optional 4th BR in Den. Live large in LL: 2 BRs, spacious FR w/ FP 2, walk out to brick patio. Stellar versatile living on both floors. All BAs have new quartz vanities. 2023 well pump. Serene living at its finest.
Zillow last checked: 8 hours ago
Listing updated: July 27, 2023 at 08:57am
Listed by:
Mary Skanavis 414-550-6769,
Homeowners Concept
Bought with:
Metromls Non
Source: WIREX MLS,MLS#: 1836986 Originating MLS: Metro MLS
Originating MLS: Metro MLS
Facts & features
Interior
Bedrooms & bathrooms
- Bedrooms: 3
- Bathrooms: 3
- Full bathrooms: 3
- Main level bedrooms: 1
Primary bedroom
- Level: Main
- Area: 168
- Dimensions: 14 x 12
Bedroom 2
- Level: Lower
- Area: 240
- Dimensions: 20 x 12
Bedroom 3
- Level: Lower
- Area: 165
- Dimensions: 15 x 11
Bathroom
- Features: Ceramic Tile, Whirlpool, Master Bedroom Bath: Walk-In Shower, Master Bedroom Bath, Shower Stall
Dining room
- Level: Main
- Area: 120
- Dimensions: 12 x 10
Family room
- Level: Lower
- Area: 483
- Dimensions: 23 x 21
Kitchen
- Level: Main
- Area: 195
- Dimensions: 15 x 13
Living room
- Level: Main
- Area: 374
- Dimensions: 22 x 17
Office
- Level: Main
- Area: 132
- Dimensions: 12 x 11
Heating
- Natural Gas, Forced Air
Cooling
- Central Air
Appliances
- Included: Dishwasher, Disposal, Microwave, Other, Oven, Refrigerator, Water Filtration Own, Water Softener
- Laundry: In Unit
Features
- High Speed Internet, Cathedral/vaulted ceiling, Walk-In Closet(s)
- Windows: Skylight(s)
- Basement: Finished,Full,Full Size Windows,Sump Pump,Walk-Out Access
Interior area
- Total structure area: 3,400
- Total interior livable area: 3,400 sqft
- Finished area above ground: 3,400
- Finished area below ground: 0
Property
Parking
- Total spaces: 2.5
- Parking features: Attached, 2 Car
- Attached garage spaces: 2.5
Features
- Levels: One,1 Story
- Stories: 1
- Patio & porch: Patio/Porch
- Exterior features: Private Entrance
- Spa features: Bath
Details
- Parcel number: DELT0808051010
- Zoning: Res
Construction
Type & style
- Home type: Condo
- Property subtype: Condominium
Materials
- Brick, Brick/Stone, Wood Siding
Condition
- 21+ Years
- New construction: No
- Year built: 1993
Utilities & green energy
- Sewer: Public Sewer
- Water: Shared Well
- Utilities for property: Cable Available
Community & neighborhood
Location
- Region: Pewaukee
- Municipality: Delafield
HOA & financial
HOA
- Has HOA: Yes
- HOA fee: $500 monthly
Price history
| Date | Event | Price |
|---|---|---|
| 7/26/2023 | Sold | $485,000-3%$143/sqft |
Source: | ||
| 6/26/2023 | Contingent | $499,900$147/sqft |
Source: | ||
| 6/15/2023 | Price change | $499,900-4.8%$147/sqft |
Source: | ||
| 6/14/2023 | Listed for sale | $524,900+59.1%$154/sqft |
Source: | ||
| 7/9/2010 | Sold | $329,900$97/sqft |
Source: Public Record Report a problem | ||
Public tax history
| Year | Property taxes | Tax assessment |
|---|---|---|
| 2023 | $3,520 +11.5% | $331,000 |
| 2022 | $3,157 +0.5% | $331,000 |
| 2021 | $3,142 -3.6% | $331,000 |
Find assessor info on the county website
Neighborhood: 53072
Nearby schools
GreatSchools rating
- 10/10Hartland South Elementary SchoolGrades: 3-5Distance: 2.6 mi
- 10/10North Shore Middle SchoolGrades: 6-8Distance: 2.4 mi
- 8/10Arrowhead High SchoolGrades: 9-12Distance: 4.5 mi
Schools provided by the listing agent
- High: Arrowhead
- District: Hartland-Lakeside J3
Source: WIREX MLS. This data may not be complete. We recommend contacting the local school district to confirm school assignments for this home.
Get pre-qualified for a loan
At Zillow Home Loans, we can pre-qualify you in as little as 5 minutes with no impact to your credit score.An equal housing lender. NMLS #10287.
Sell for more on Zillow
Get a Zillow Showcase℠ listing at no additional cost and you could sell for .
$572,300
2% more+$11,446
With Zillow Showcase(estimated)$583,746
